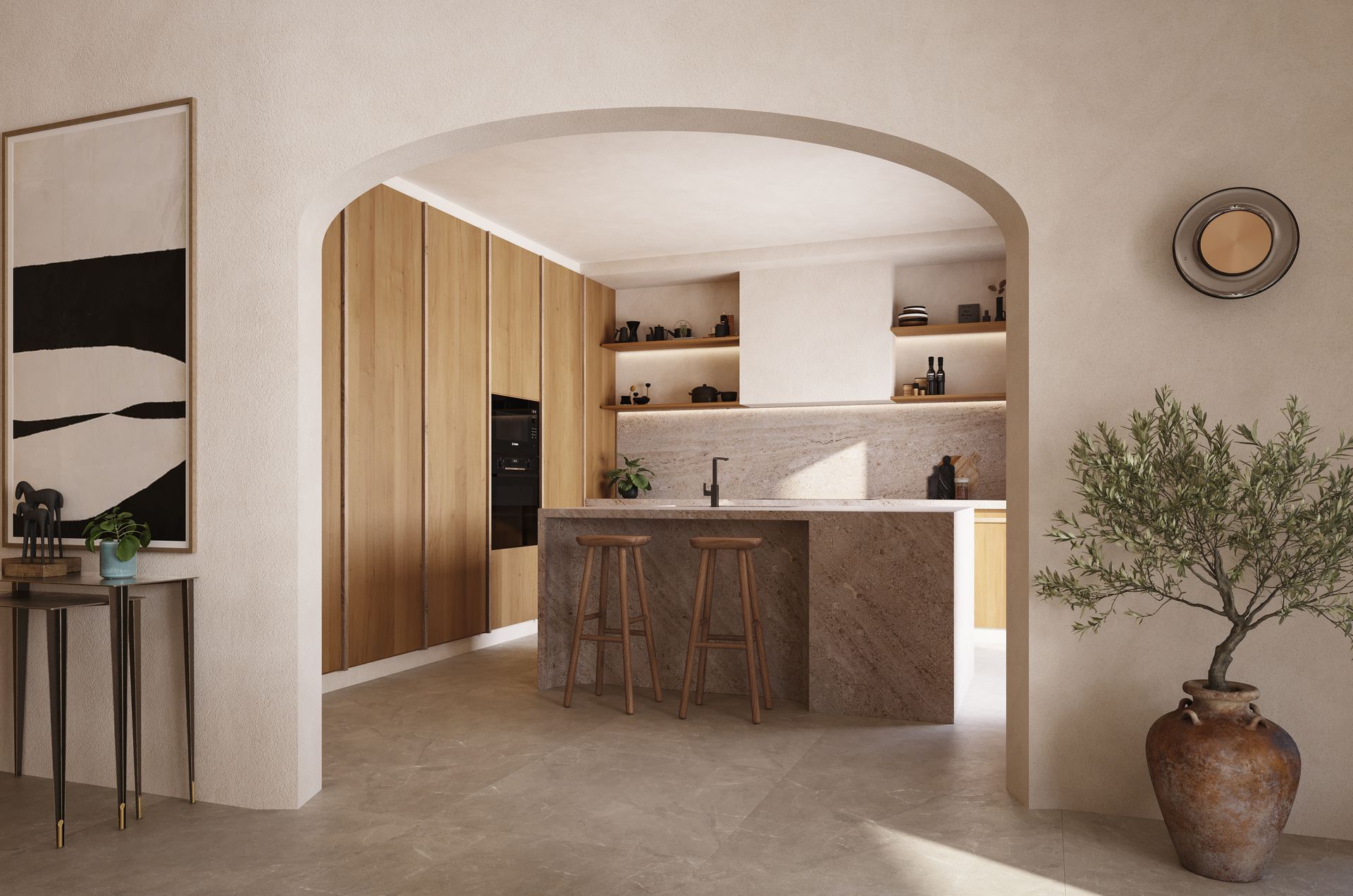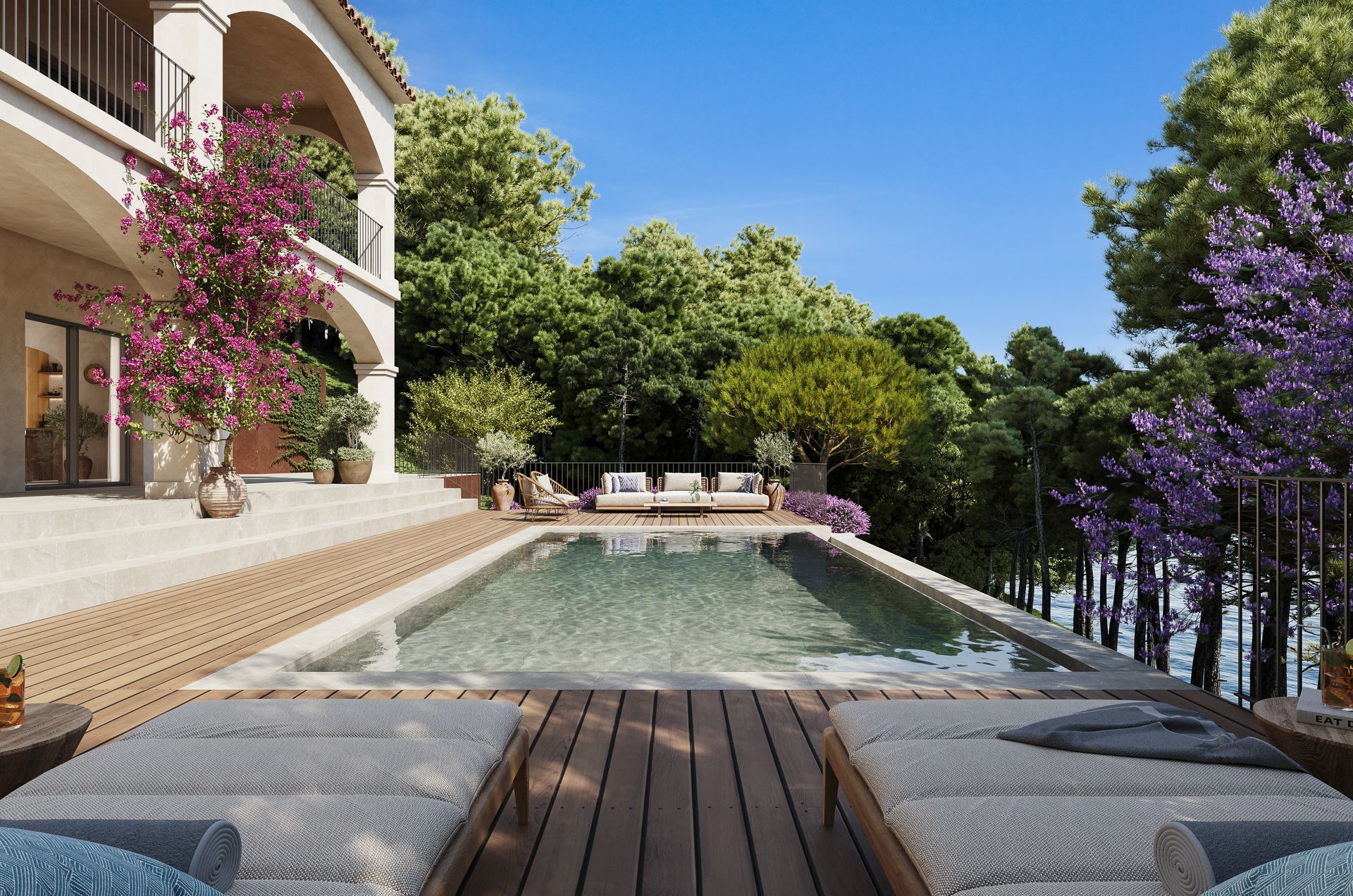Moragues House
Dream villa that combines design, luxury and elegance
At PS Arquitectos we are passionate about designing unique and personalized spaces that reflect the personality and lifestyle of our clients. Therefore, when they commissioned us to renovate a villa located in Cala Moragues, Andratx, one of the most exclusive areas of Mallorca, we got to work to create a project that lived up to their expectations.
The chalet, of approximately 375 m2, was distributed over three floors, but had an outdated aesthetic and few functional spaces. Our goal was to transform the home into a modern, comfortable place full of luxury and elegance.
To achieve this, we carried out a comprehensive renovation, which improved both the aesthetic and functional aspects, seeking top quality materials and cutting-edge finishes.
In addition, we designed the program for the first floor, where the common areas are located, to create more open and welcoming spaces.
Among the most notable interventions is the creation of a wine cellar with a space for reading.
We also designed a more modern kitchen in line with the new aesthetics of the house, equipped with state-of-the-art appliances and a central island that encourages interaction, an interior design job worthy of a project of this magnitude.
Another element that changed radically was the staircase, which connects the three floors of the chalet. To give a more elegant and sophisticated character to the property, we proposed a wooden elevator and staircase, which provides warmth and contrast with the rest of the materials.








