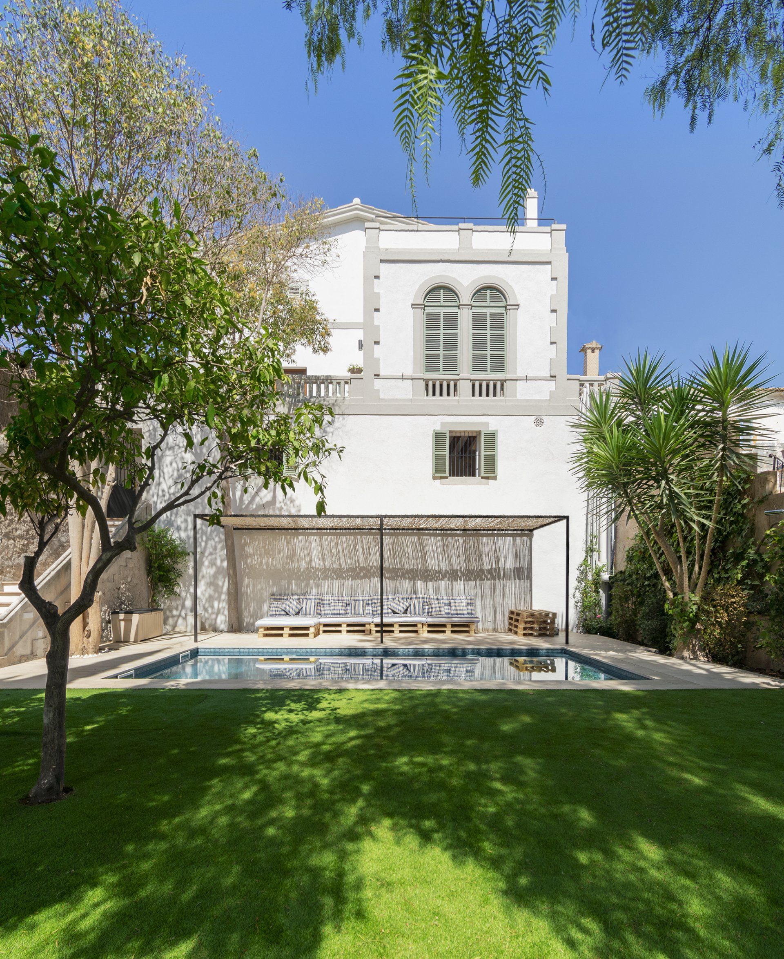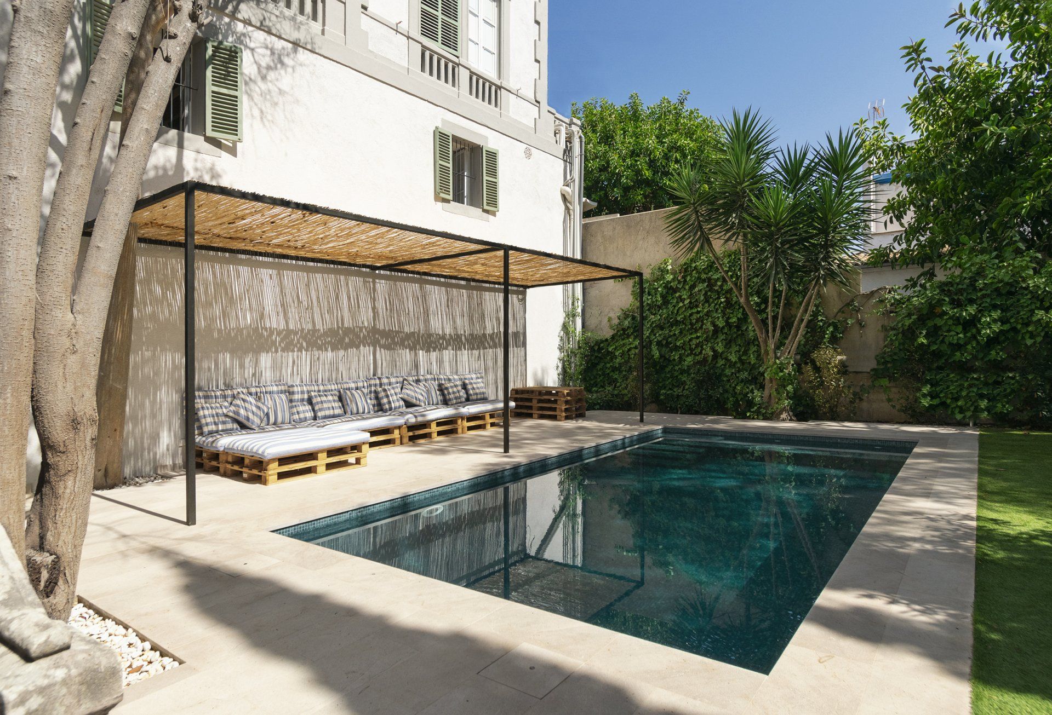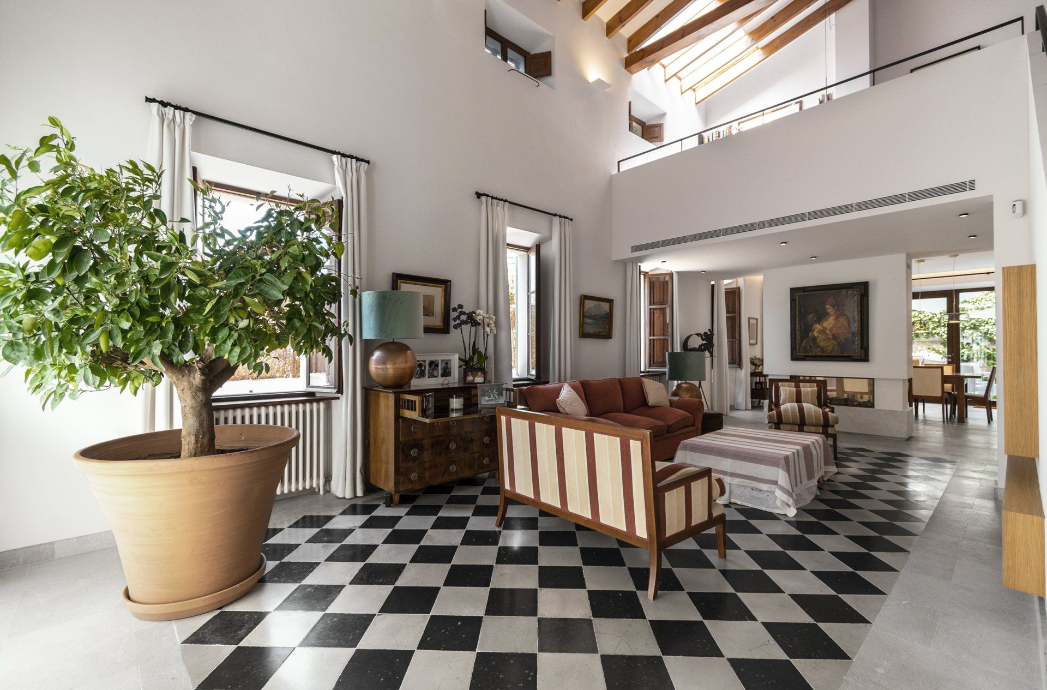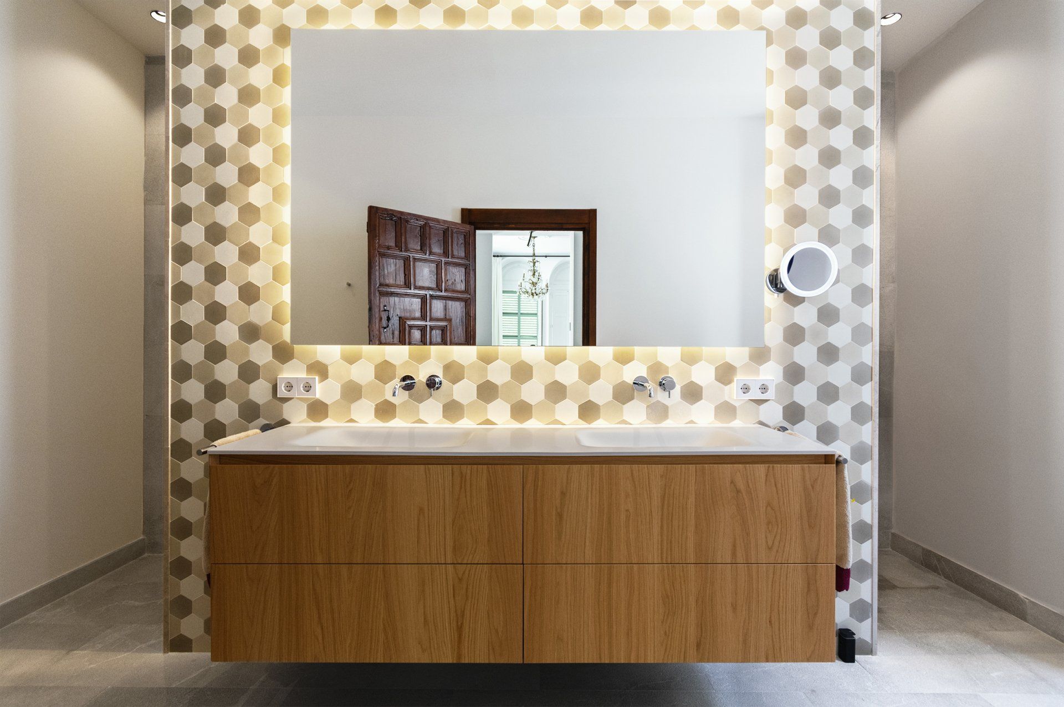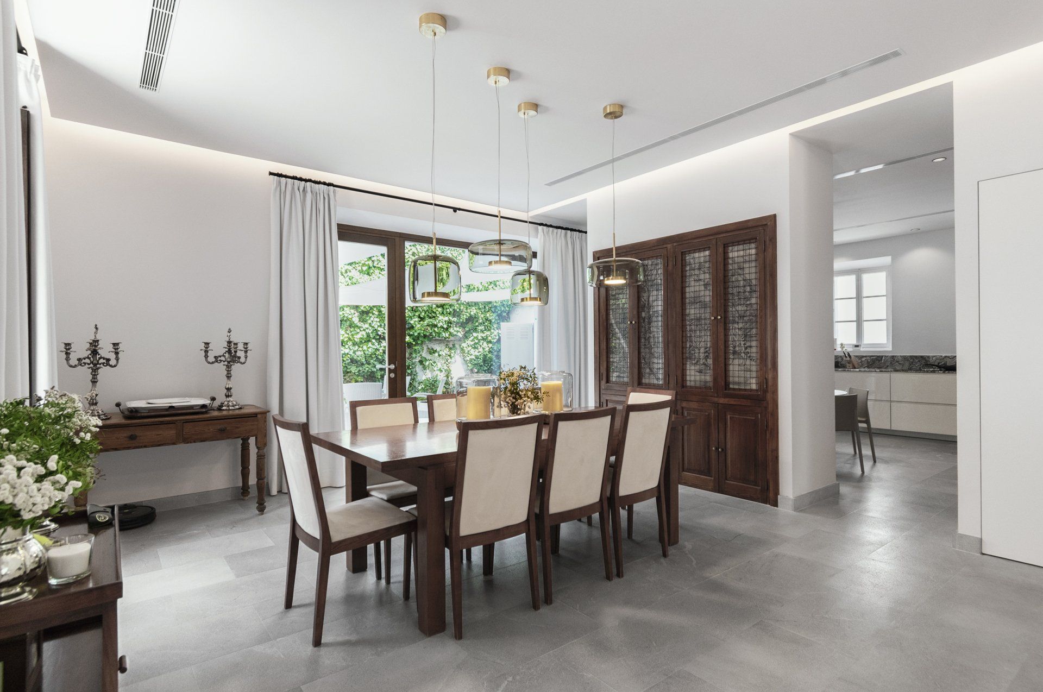Comprehensive reform single-family house RG Palma Mallorca
Attractive, modern and functional design while preserving its stately character
LOCATION
Our architecture project takes us on this occasion to El Terreno, Palma. This former summer resort area on the perimeter of Palma de Mallorca, very close to the Paseo Marítimo of the Balearic capital, is today a vibrant neighborhood that attracts new owners who value its stately past and are turning it into one of the most fashionable areas from the Balearic capital.
HOME
The object of our architecture project is a single-family house built at the beginning of the 20th century. One of the singularities of the property is the topography of the land, which provides incredible views of the bay of Palma, which is why the architect developed the house on several levels at the time of construction.
OUR INTERVENTION
We access the car park from the street and a first flight of stairs places us at the garden level. At this level, we initially found a garden with some fruit trees and a facade without openings that was somewhat inhospitable and disconnected from the house. Here our architects incorporated a pool and a heather porch with some sofas that breaks the monotony of that great wall but, above all, it takes center stage by transforming that little-used area into a cozy corner with cool shade to enjoy the pool with the family and friends on hot summer days. On the middle floor there is a small apartment that is set up as a guest area and gives access, from a small distributor, to the old cistern that is transformed into a games room with absolute soundproofing compared to the house. On this floor we find the main house in two heights. Originally we were received by a double-height entrance hall and a large staircase that were perhaps disproportionate in size for the dimensions of the house and around which, in a somewhat labyrinthine way, we found the different rooms and even a second staircase, for service. Our architects propose the redistribution of all the night rooms on the upper floor, eliminating all the existing partitioning in the day area to maximize the feeling of spaciousness in the house. On the ground floor, the intermediate walls and service staircase have been removed, thus creating a large articulated living-dining room and kitchen space that enhances the verticality of the double height. To improve the quality of natural light inside the house, our architecture office designed large openings on the main floor, both on the main façade and on the opposite side of the backyard, which flood the living and dining area with light. At the same time, it allows long visuals through the house that visually communicate the backyard with the main garden. These interior spaces are delicately separated from each other so as not to interfere with the perception of space. An open fireplace on two sides separates the living room from the dining room and a cabinet with reused doors from the original house separates the dining room from the kitchen. The combination of light and open spaces achieved is undoubtedly the maximum expression of luxury of our times. The materials used are natural, combining natural stone with wood and white walls. Old elements have been maintained and recovered, such as the doors of the rooms from ancient Castilian monasteries, the old kitchen cupboard that now plays a leading role in the dining room or preserving part of the handmade hydraulic tiles that formed the flooring in the living room. original. The result is a house with a lot of personality in which we achieve balance and harmony between the stately past of the house and an attractive, modern and functional design to be lived in by a large family.



