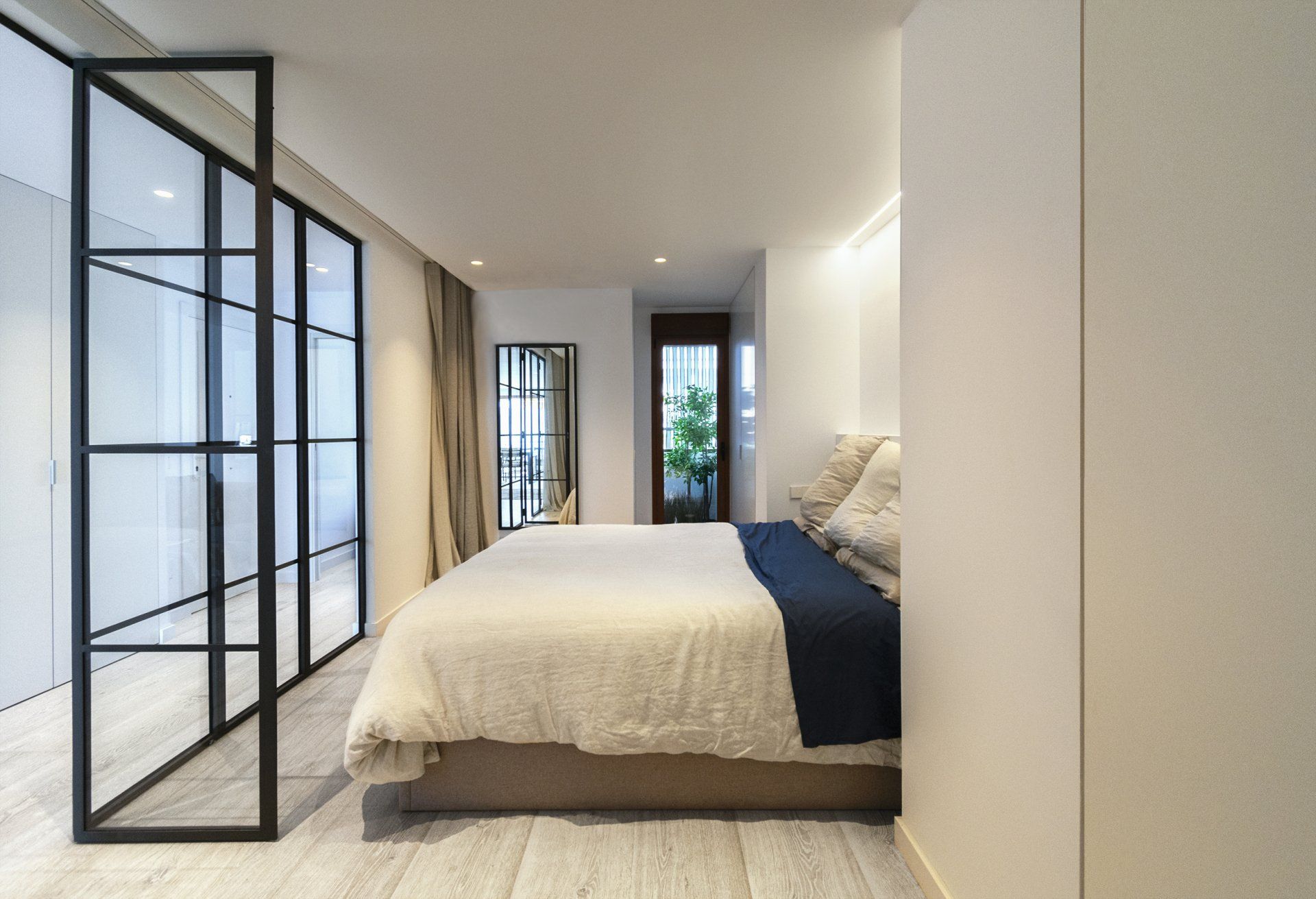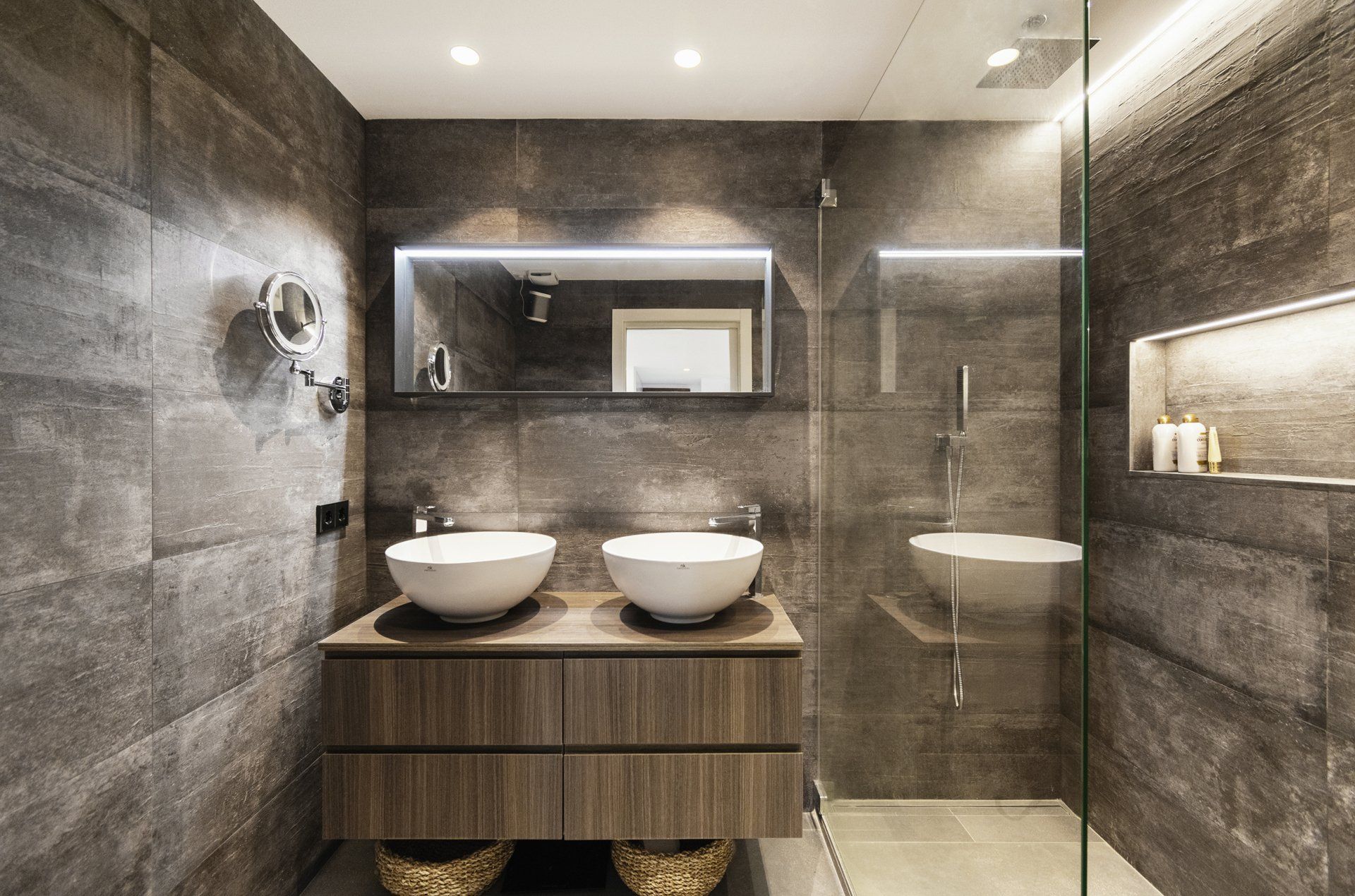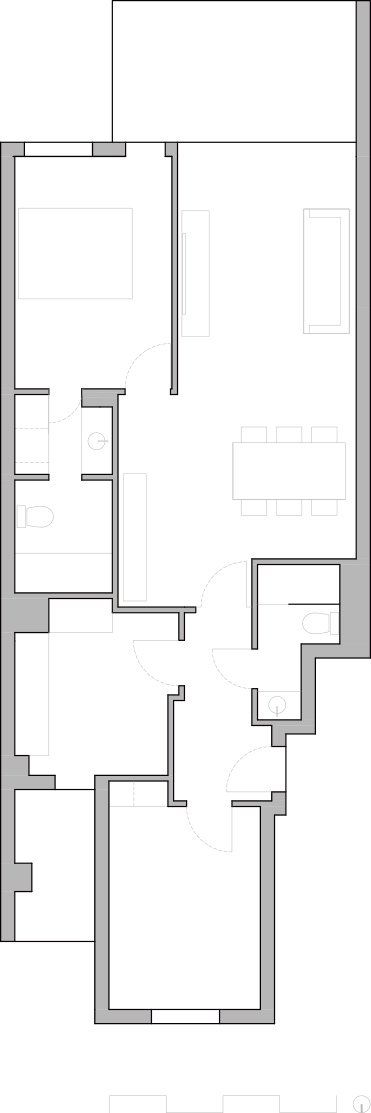Refurbishment and interior design apartment PL Calviá
Stylish apartment with an industrial touch and sea views
LOCATION
Our architecture and design project is located on this occasion in the area of Illetes, a tourist town belonging to Calviá, close to Palma de Mallorca. It is a beautiful environment, a slope of pine forests that descends to the sea, a rocky coast although with several sandy coves, in front of which three islets rise, to which Illetes owes its name.
POINT
It is an apartment of about 90m. which is located in a good quality residential complex built in the eighties in this area of Calvià. The building offers an excellent location, but it is conditioned by its great depth and a narrow façade. There are no interior patios that allow the possibility of having natural light in the central area. The main asset of the house is, without a doubt, its views of the sea and its south orientation, but without any substantial intervention from its origin, all its potential was wasted.
OBJECTIVE OF THE PROJECT
It is always relevant for us when tackling a new project to know the purpose that our client is going to give the house, in this case, they bought the apartment to enjoy long vacation periods in this idyllic Mallorcan enclave. He asks us for an architecture and design project, having to carry out a comprehensive reform that optimizes space and natural light to the maximum to achieve a greater sensation of spaciousness. Our firm of architects faces this project of integral reform and design seeking to extract the maximum potential of the house, proposing a complete redistribution of the interior, the only limits being the slabs and the facades. The main objective has been to create much larger, brighter spaces that would be visually related to each other.
OUR INTERVENTION
The initial distribution of the house presented excessive compartmentalisation, a narrow access and very poor lighting in the areas less close to the façade due to a narrow and elongated perimeter, finding the narrow living room and the main bedroom on the main façade. A comprehensive redistribution of space is proposed, in order to make the most of both natural light and sea views. That is why our architect proposes a large space facing south on the main façade with views of the sea to create a large living room-dining room-kitchen, without a doubt, the area where most of the time is spent, the place to Live, share and enjoy this spacious and bright space facing the Mediterranean throughout the year. This new layout of the spaces also enhances the visual lines that extraordinarily increase the sensation of general spaciousness. Our design and reform places the bedrooms in the rear façade area and reserves the center for service rooms. In the night area, the resource with which we enhance the feeling of spaciousness is a large glass wall with a metallic profile from the master bedroom to the circulation area. The finishes, mainly with natural, neutral materials and clean geometries, combined with darker elements in the final decoration, give the space an elegant industrial touch. The result of this integral project is a high standing apartment, which with an attractive design achieves comfort and functionality to enjoy this privileged place. #architecture #design #space #light #glass #industrial #reform #palma #mallorca #vacational #housing #rehabilitation #restore #transform #apartment #flat #project #calvia #illetas










