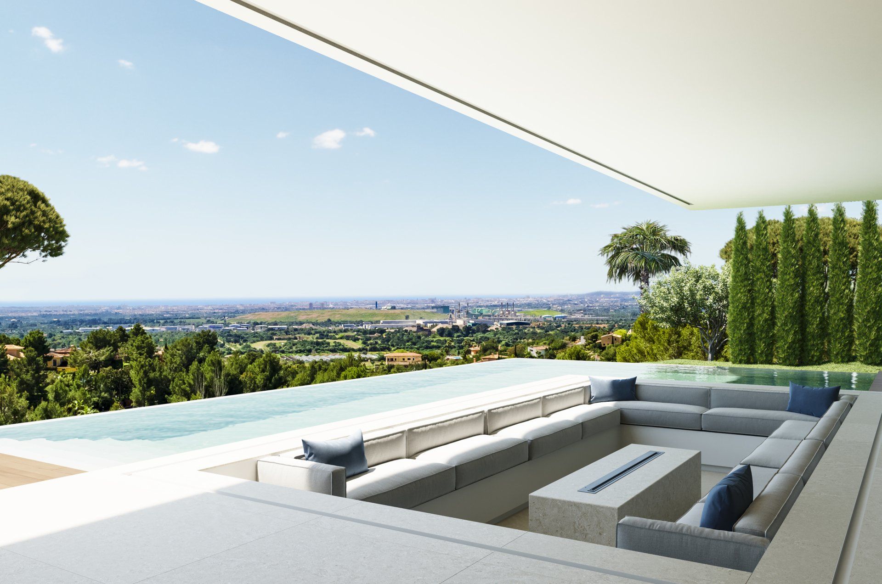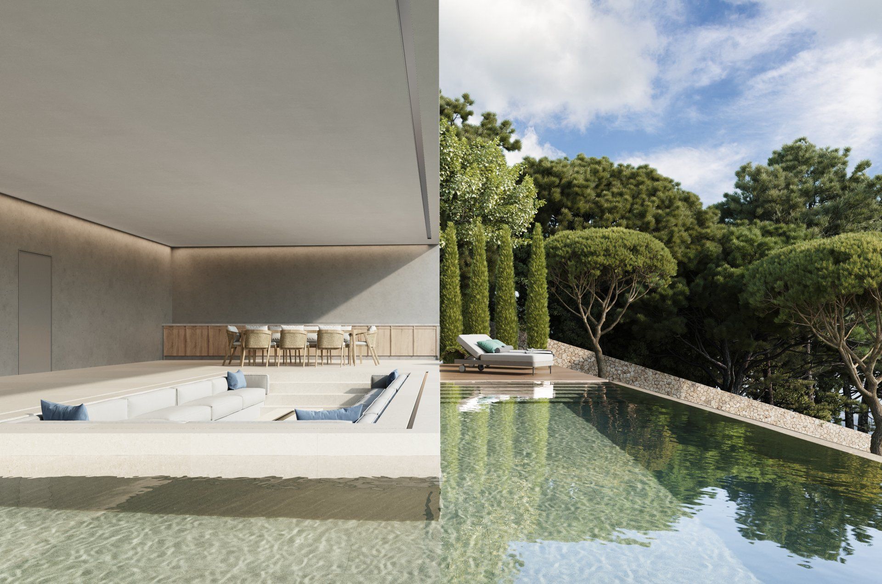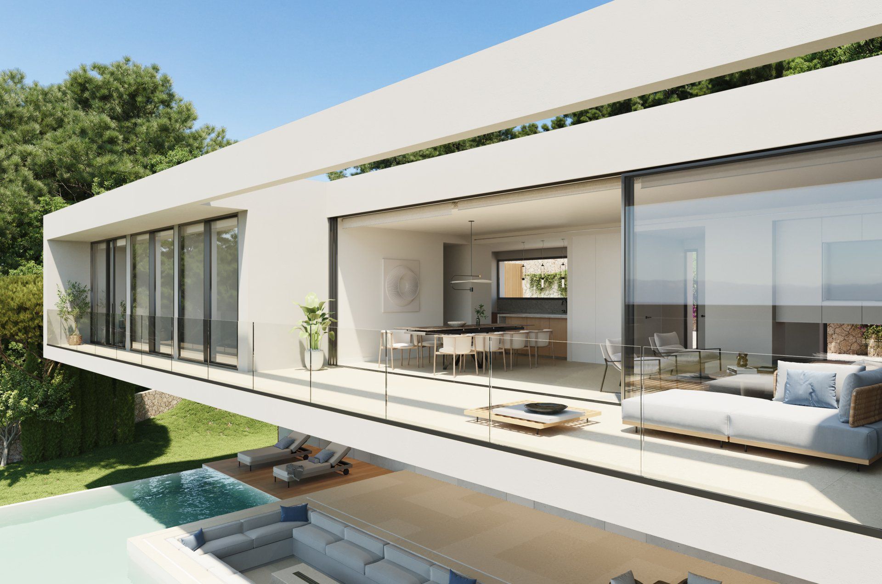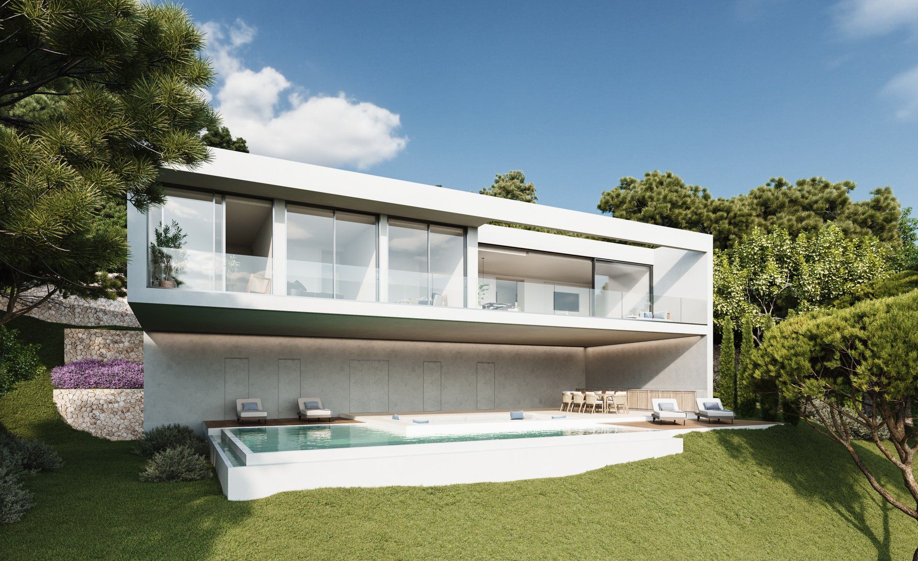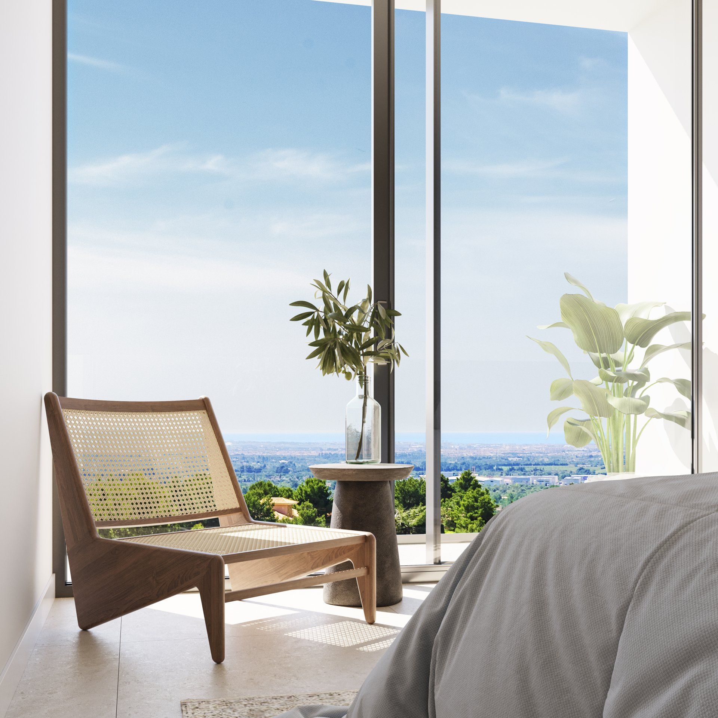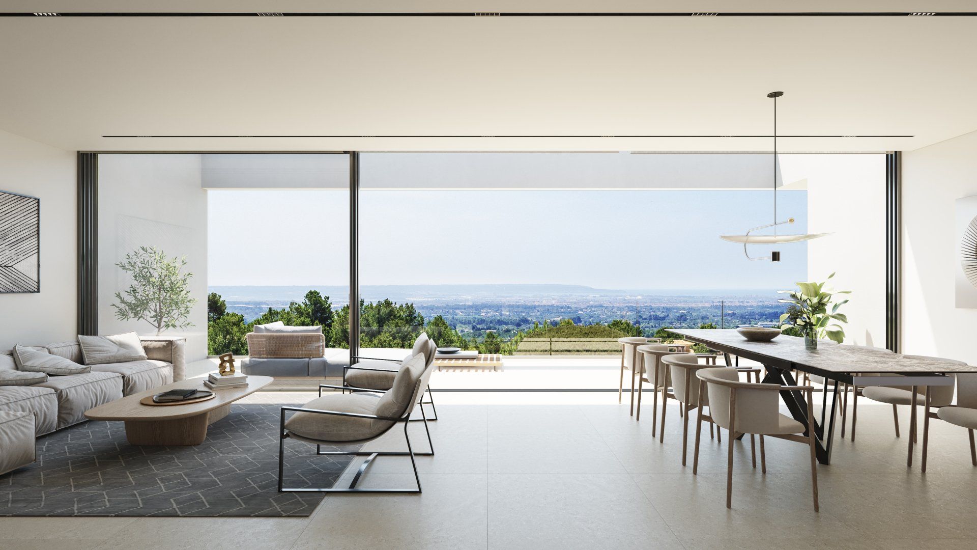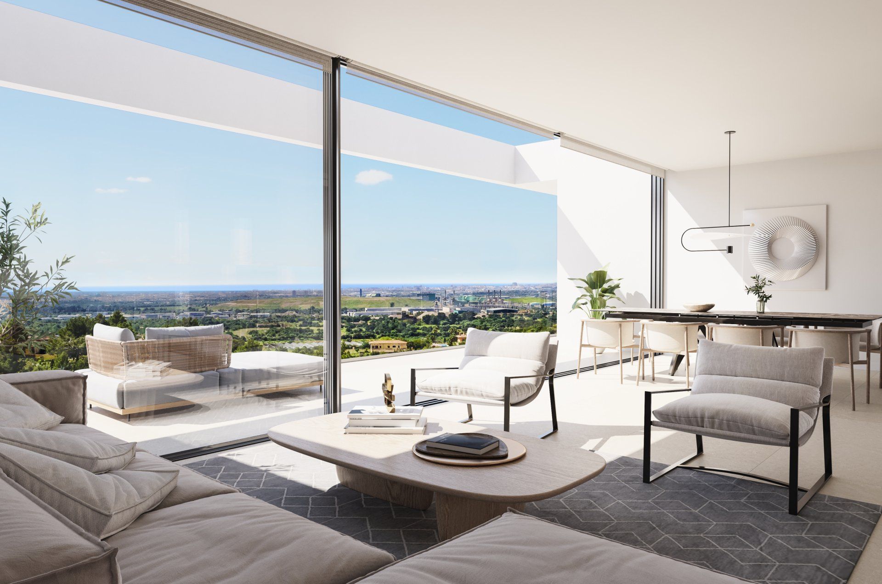Villa Kliff in Garrovers
Modern project of minimalist lines
Strategically placing a watchtower on an elevation to dominate the landscape has been a constant since time immemorial and, today, placing a construction on an elevated enclave is privileged. The plot on which this architectural project is located is located in the town of Bunyola, Mallorca, about 15 minutes from Palma, in an independent urbanization from the traditional urban nucleus, on a hill from which the view of the entire bay of Palma and an important part of the plain that forms the center of the island Majorca. The plot has a rectangular shape with a very steep slope from northwest to northeast, accessing it through the highest northwest area.
The prism program is divided into two main areas parallel to the slope, on the access façade there is a smaller strip that houses all the services (bathrooms, kitchen...), on the other strip all the rooms, towards the sun and the views. The service area seeks greater proximity to the immediate landscape and thus has a greater relationship with the garden and even part of the program that is also developed outdoors. Our architects thus create this contrast in the relationship with the site, in which one façade is linked to the site and the opposite is detached from it, looking at the horizon. From the service strip we descend to the level where we find both the garage and the exit to the porch under the prism, which is a large space protected from direct sun in the hottest months of Mallorca.
The strong point of this plot is the views and the challenge, as a starting point, is to incorporate this landscape into the house to establish a dialogue between the building, the landscape and the Mediterranean light. Our firm of architects proposes a construction that stands on the plot, the house is a prism only supported on one of its sides that floats on the ground parallel to the slope, opaque on the sides and completely open on the front to search and frame this landscape. This prism shelters a large porch where we locate the pool, solarium and outdoor kitchen, leaving the garage buried and hidden between the porch and the land. From the street, the building appears as a single-story construction set on the ground, so that when we access the house in a descending direction, it surprises us by framing the panoramic views of the island of Mallorca.
The lower part of the site remains in its natural, feral state, as if the building had simply settled on the site, thus seeking an intentional contrast between the defined orthogonal geometry of the building and the irregular orography of the terrain, emphasizing the intention of locating the housing in the less immediate landscape. Constructively, this architectural project is resolved with a monolithic structure of screen walls and reinforced concrete slabs that allow the house to be suspended in the air. The materials chosen are mainly natural, such as white lime plaster that enhances the unique character of the building, bush hammered and aged natural stone pavements and wood to provide it with warmth.



