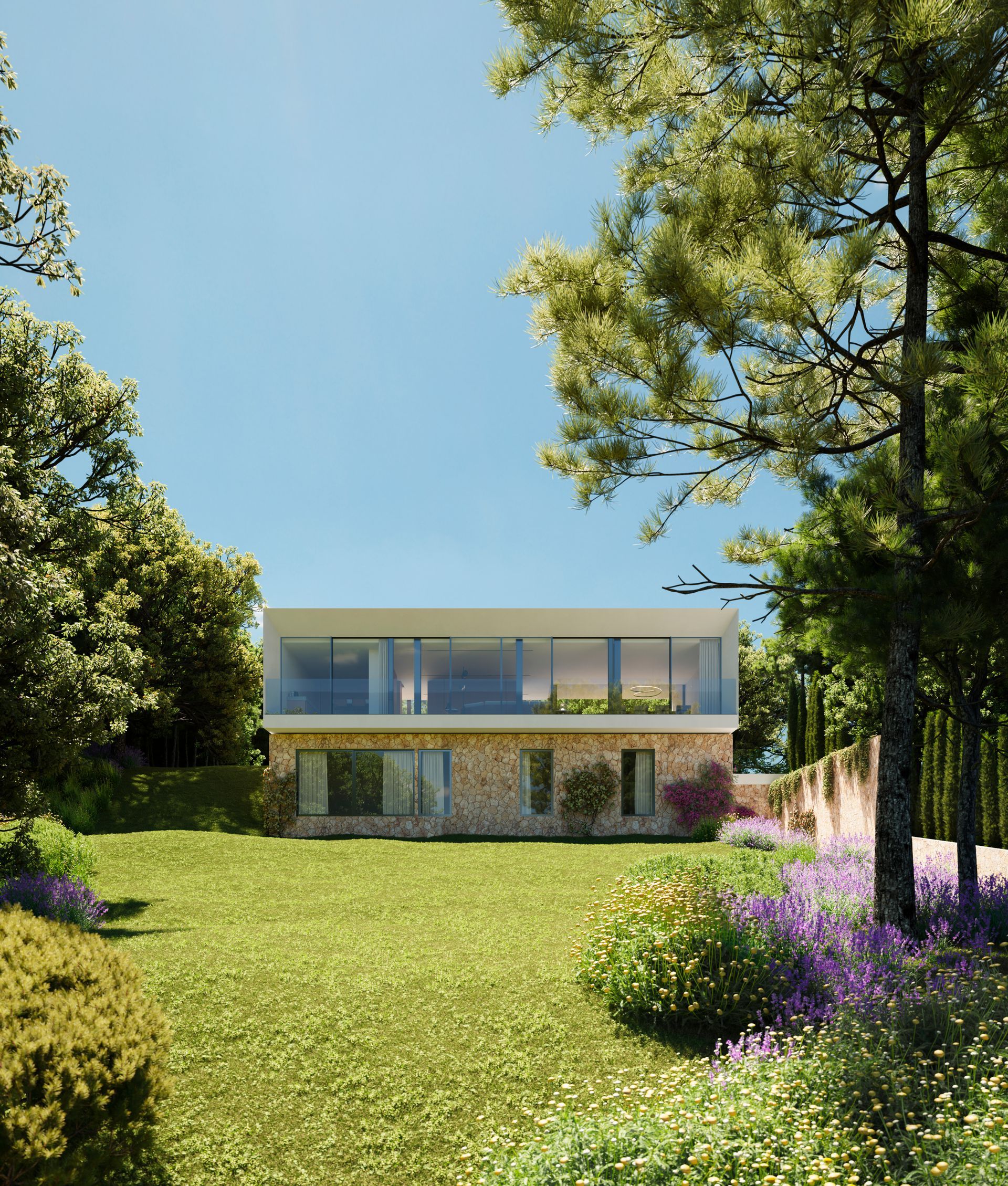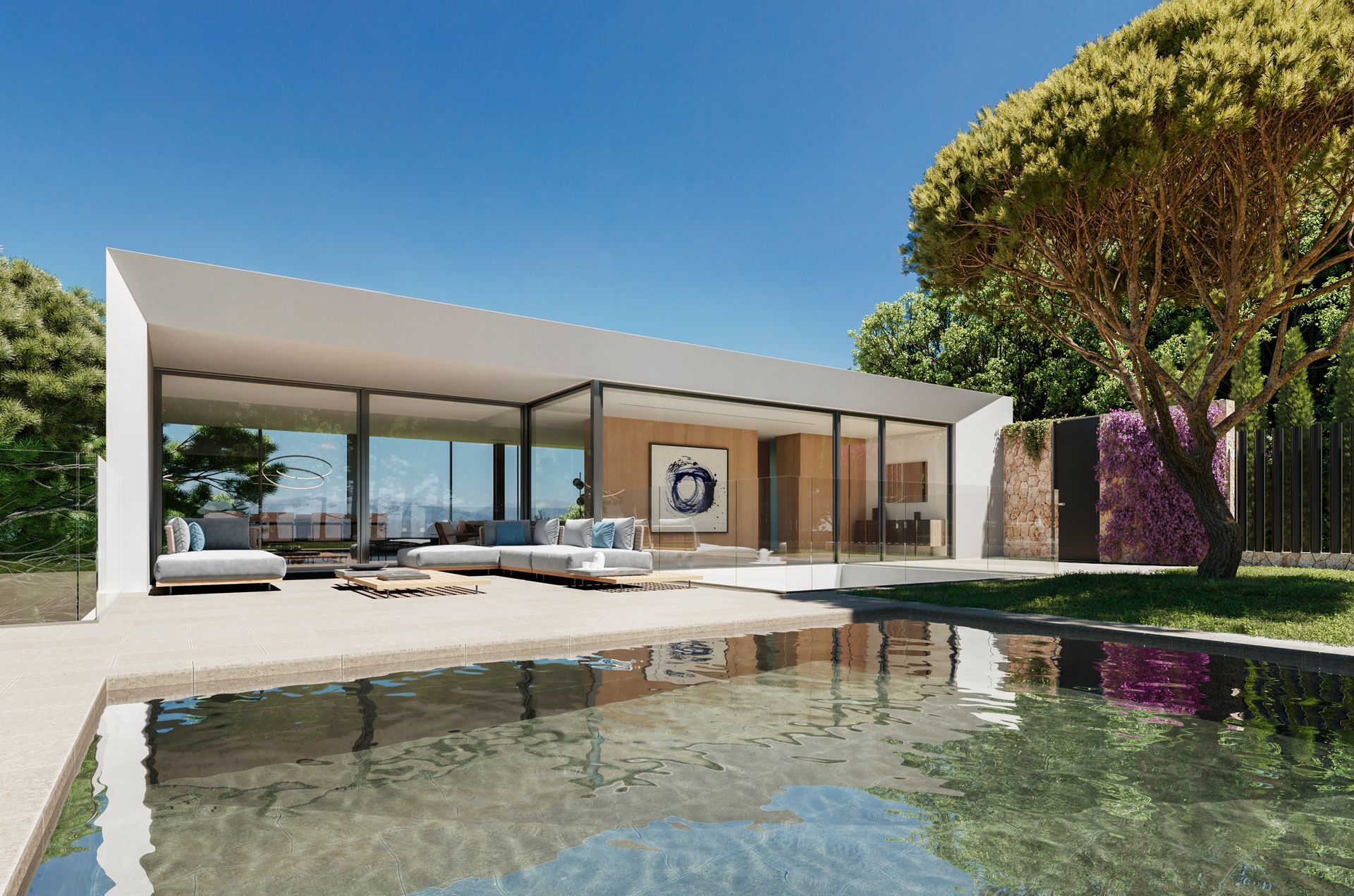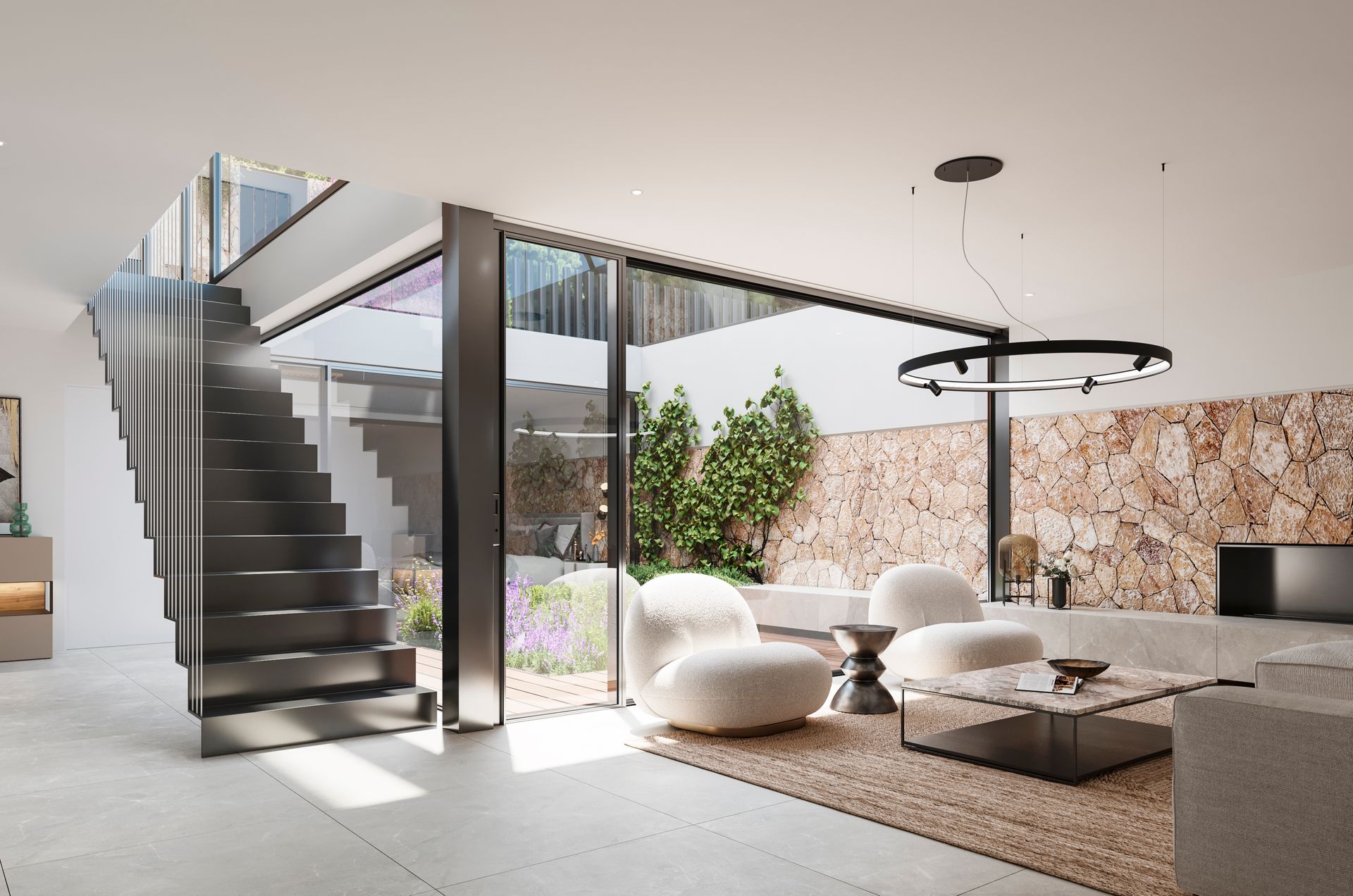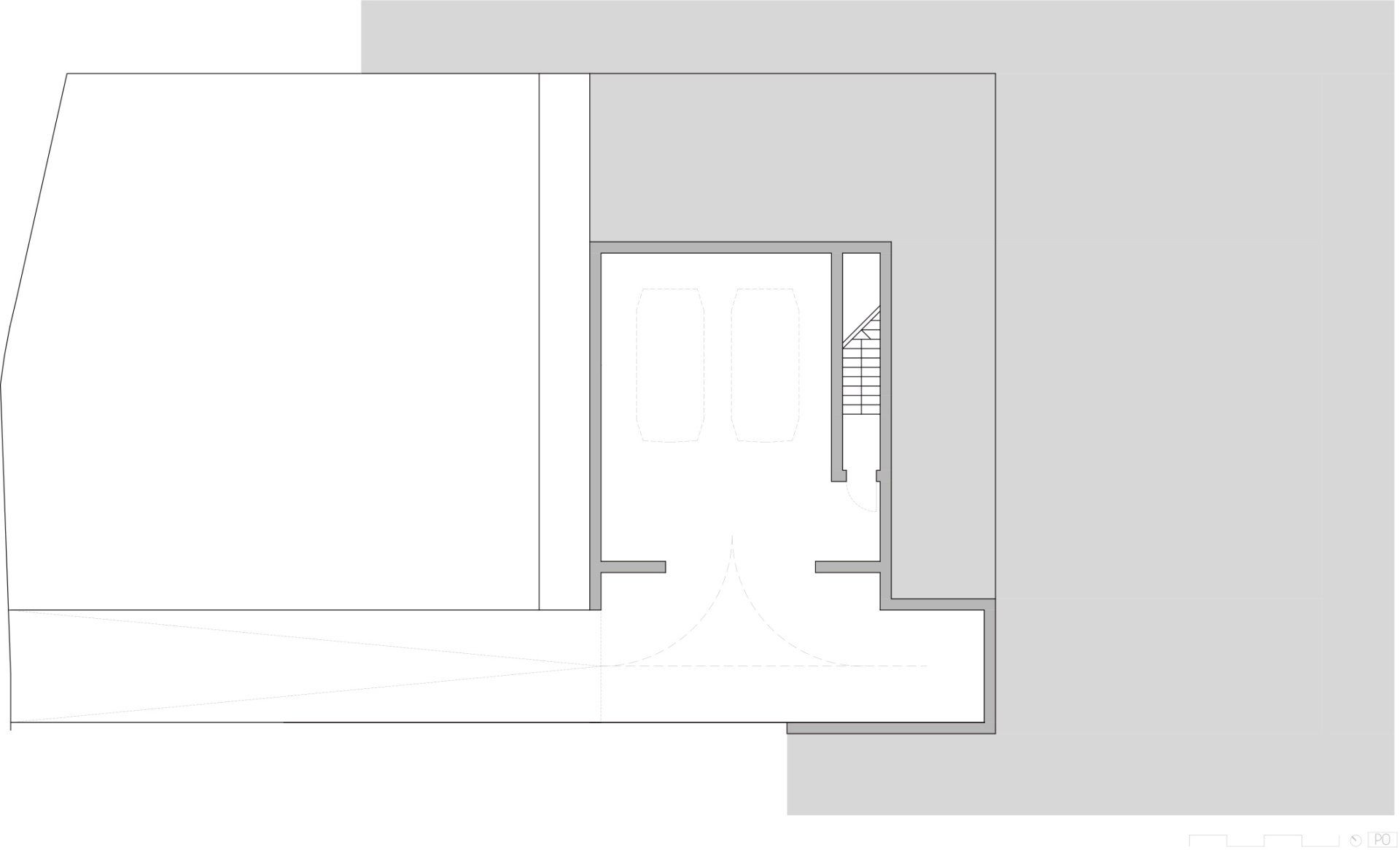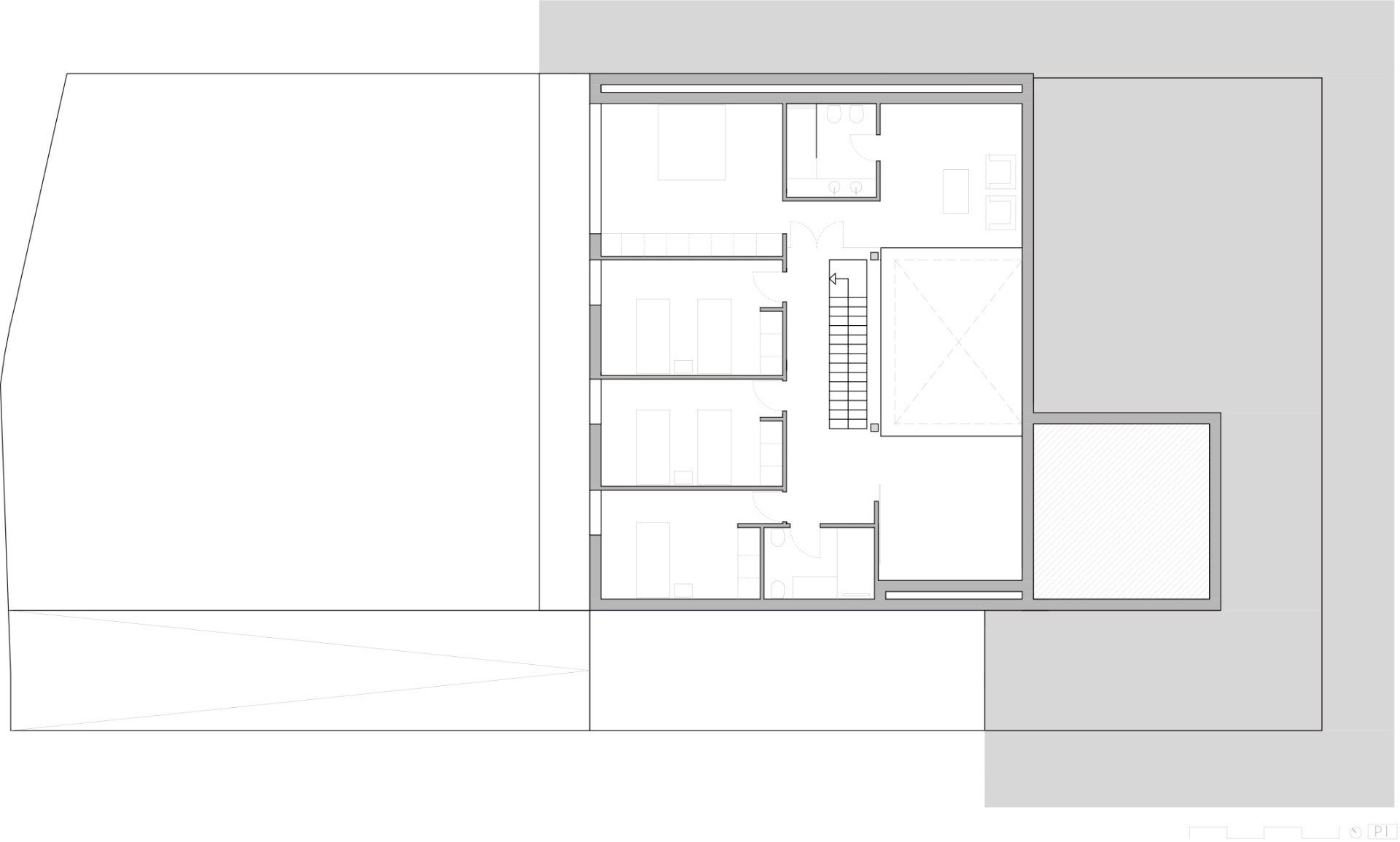Design and new construction Palma de Mallorca RJ
Our project, by locating the house in the upper area where the unevenness is more pronounced, seeks to adapt to this solar complex and maximize the use of outdoor areas in the sunniest orientation throughout the year.
We develop a three-storey house, the main access to the house is through the upper floor, which is the day area, we go down to the lower floor where we locate the bedrooms and finally the basement for the garage.
The upper floor is the only floor visible from the main access, the garden and the pool. The house is presented as a single-height building, reducing the visual impact on the environment.
We projected the flat roof and the glazed north and south facades, achieving a light effect that becomes the framework of the landscape itself since from the garden and the pool, and through the house, you can see the forest and the castle.
On the middle floor we find the bedrooms and a games room.
We access by a light metal staircase that goes along a patio that receives light from the south, turning this distribution area, dark at first sight because it is at the bottom of the floor in this difficult orography, into a cheerful functional space used as a games room as can be seen in the images.
The bedrooms open onto the wild nature with absolute privacy from the pool and outdoor seating area.
Externally we bet on simple and precise geometries in combination with natural materials that give the whole an atmosphere of balance and harmony.
The same exterior stone pavement runs through the interior of the house, where open spaces with hardly any divisions predominate and the white walls multiply the luminosity. The result is a serene space, adapted to the terrain and fully integrated into nature.



