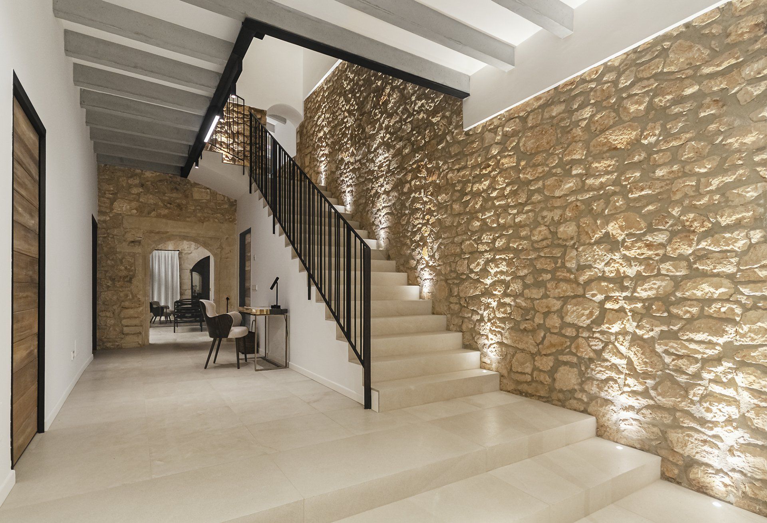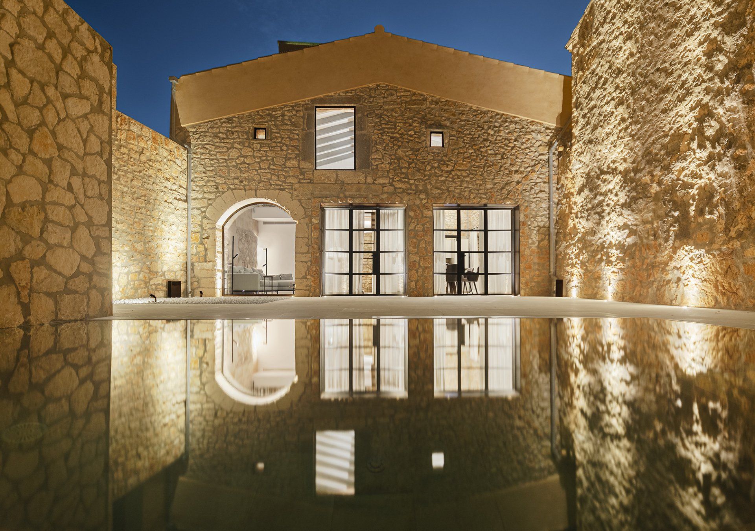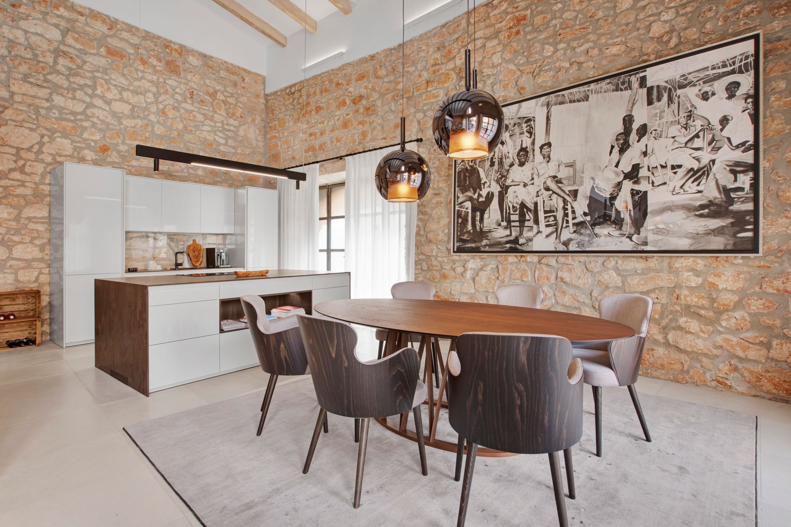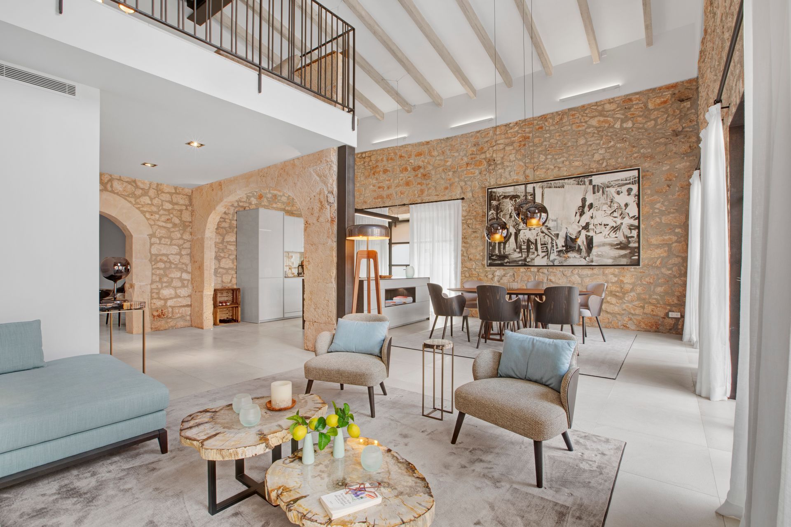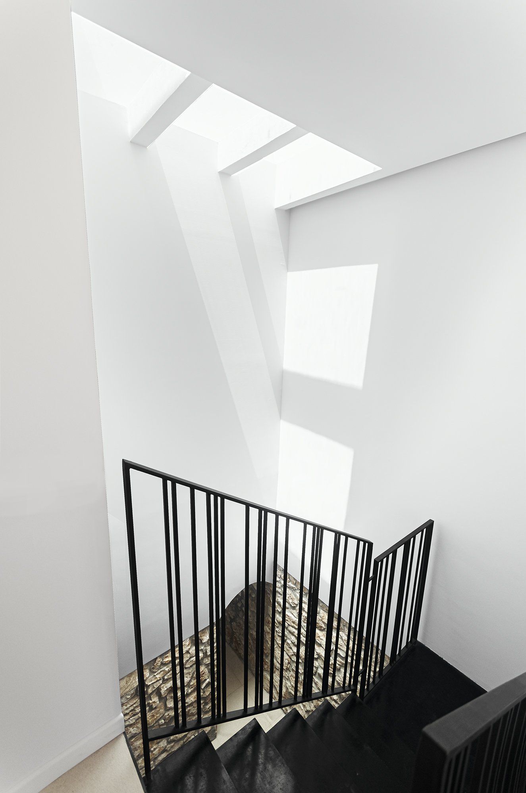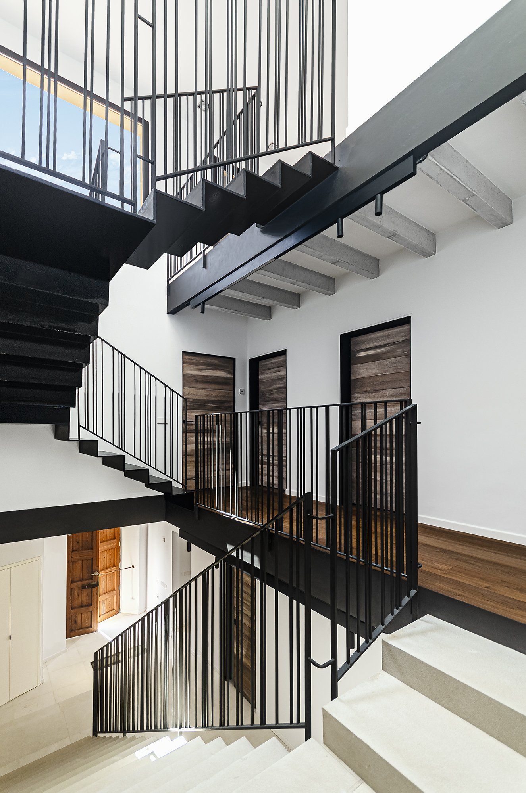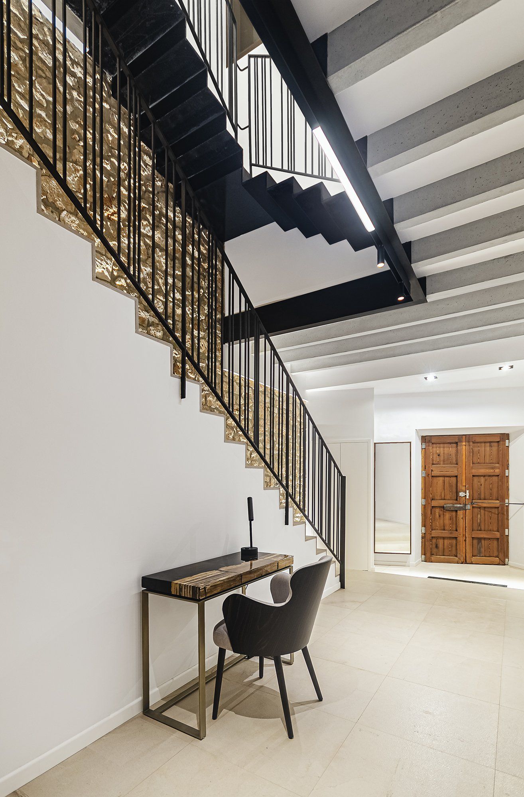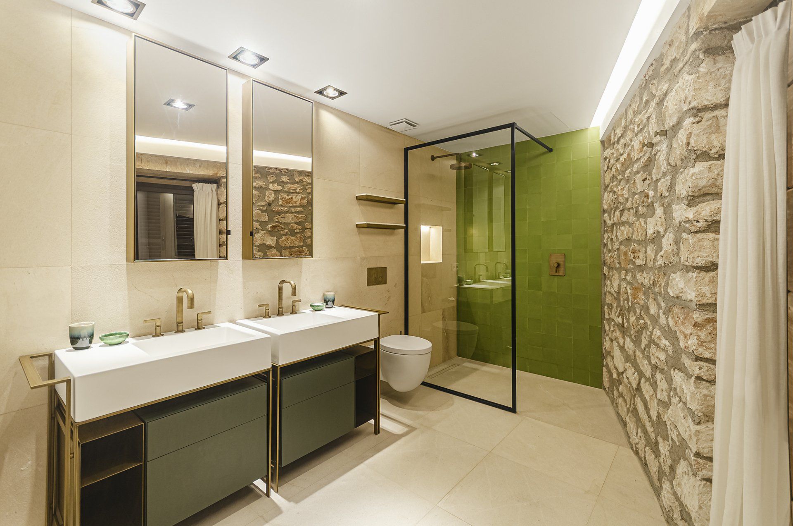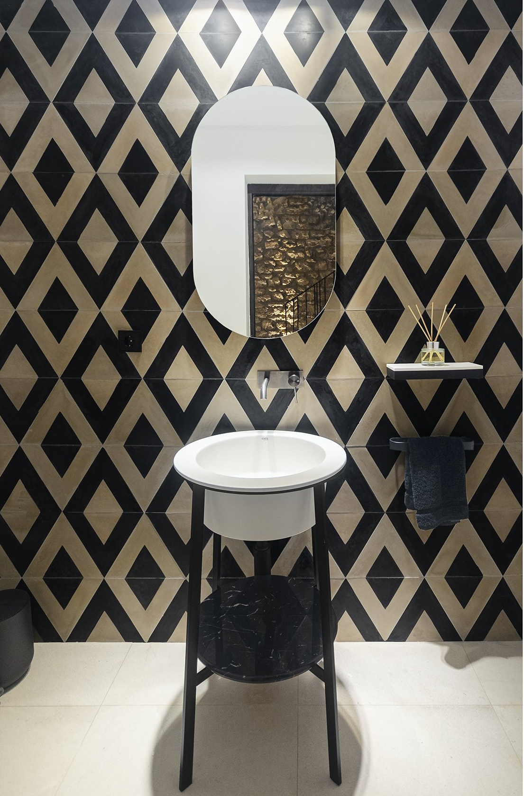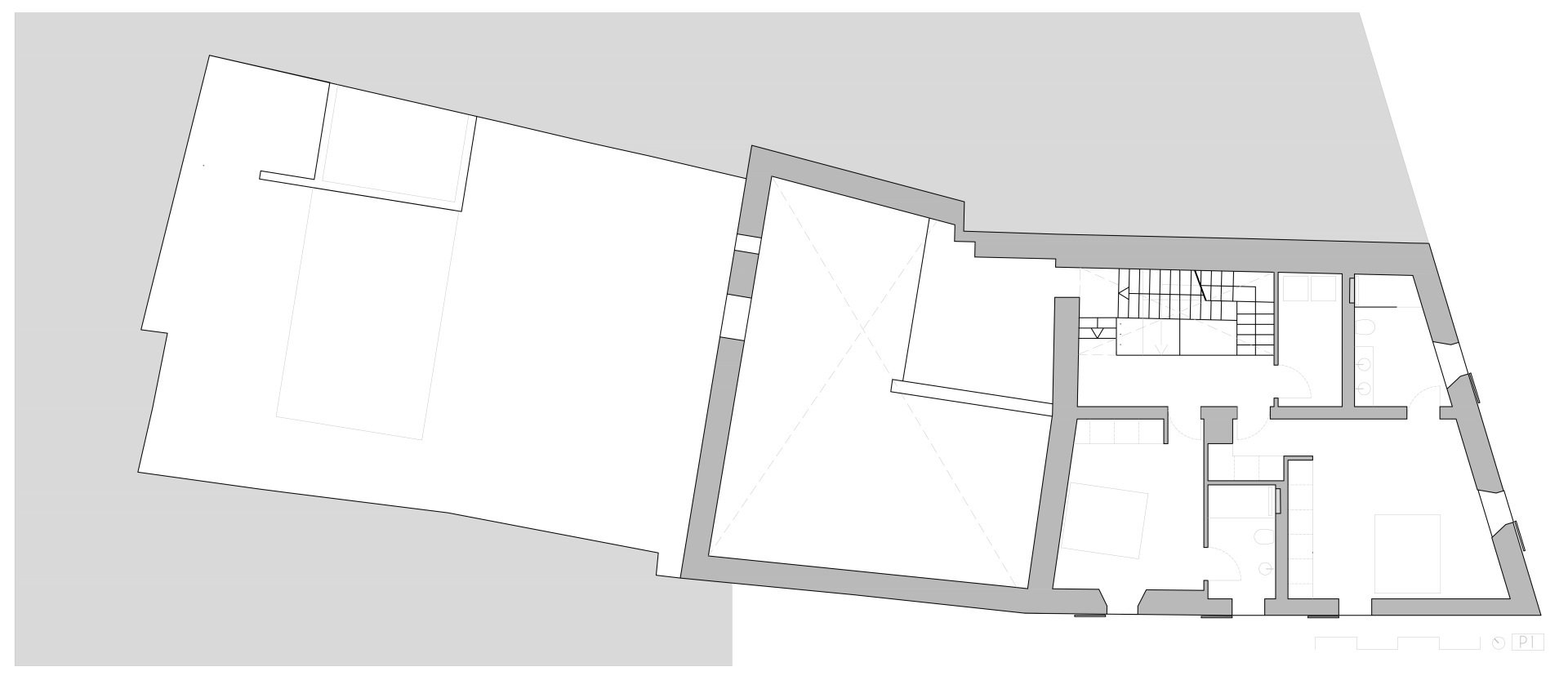Casa MH rehabilitation and interior design in Santanyí
This project involves the reconstruction and interior design of an old house with attached agricultural outbuildings located in the historic town of Santanyí, Mallorca.
The building is situated on a corner, with its main façade facing a square and another façade facing a small cul-de-sac that provides access to neighboring houses. The third façade overlooks the backyard.
Originally, the building consisted of two volumes: a ground floor and a first floor facing the square, where the house was situated, and another volume, nearly 6 meters high, accessed from the small side street, which housed the agricultural units.
At the back of the plot, there is a patio that features a large water tank.
The building is located on Santanyi rock, a highly resistant sandstone rock. Under the entrance area to the house Built on highly resistant Santanyi rock, a type of sandstone, the building showcases its original stone masonry. An expert analysis revealed severe structural issues due to years of neglect. To address these problems, the interior of the building required complete demolition while preserving the load-bearing walls of the facades. The volumes were reconstructed, and the old walls were meticulously worked on to expose the original stone. Contrasting with the old walls, the new walls are smooth and white. Three levels were constructed in the volume adjacent to the square, with the top level slightly set back to maintain the appearance of the main façade. This section accommodates the bedrooms and the stairwell. A large light box runs through the building, from the top floor to the ground floor, providing illumination throughout the interior spaces. The changing natural light, both direct and indirect, throughout the day and seasons, creates a dynamic living environment.
The former agricultural area was transformed into the living area, where the dining room and kitchen are now open and interconnected. Two large windows open up to the patio, and an old marés arch (typical Mallorcan sandstone) was preserved, now serving as a balcony above the main room of the house. The patio features a small pool with a dark-toned bottom, from which water cascades like a fountain. In terms of interior design, the predominant finishes consist of old stone walls juxtaposed with new, pure white walls and carefully selected woods. Light serves as the guiding principle of the project, complemented by natural materials and details such as the vibrant fountain in the pool, infusing the house with vitality and conveying a sense of peace and harmony. The result is a house that embodies modern design while preserving the allure of the original building, respecting its significant elements, and providing all the advantages and comforts of a new construction designed for year-round enjoyment.




