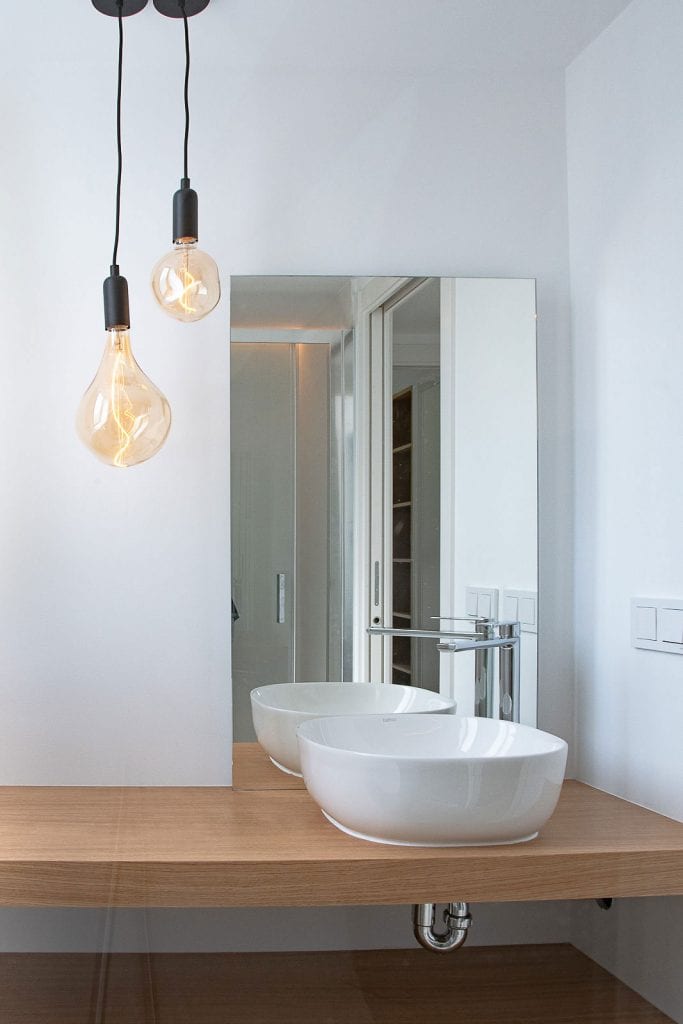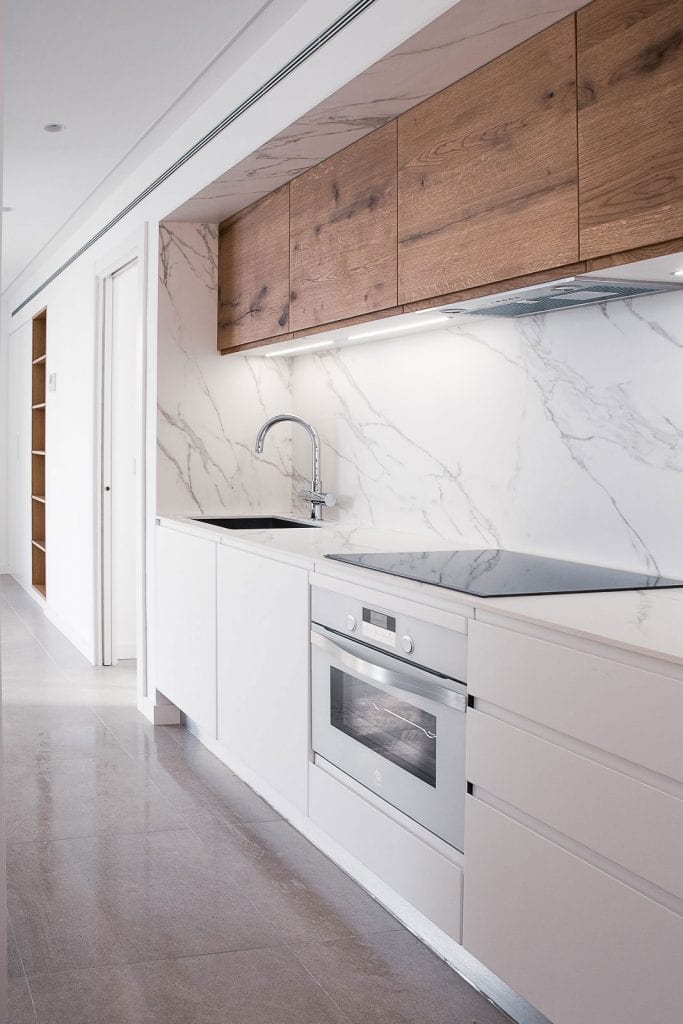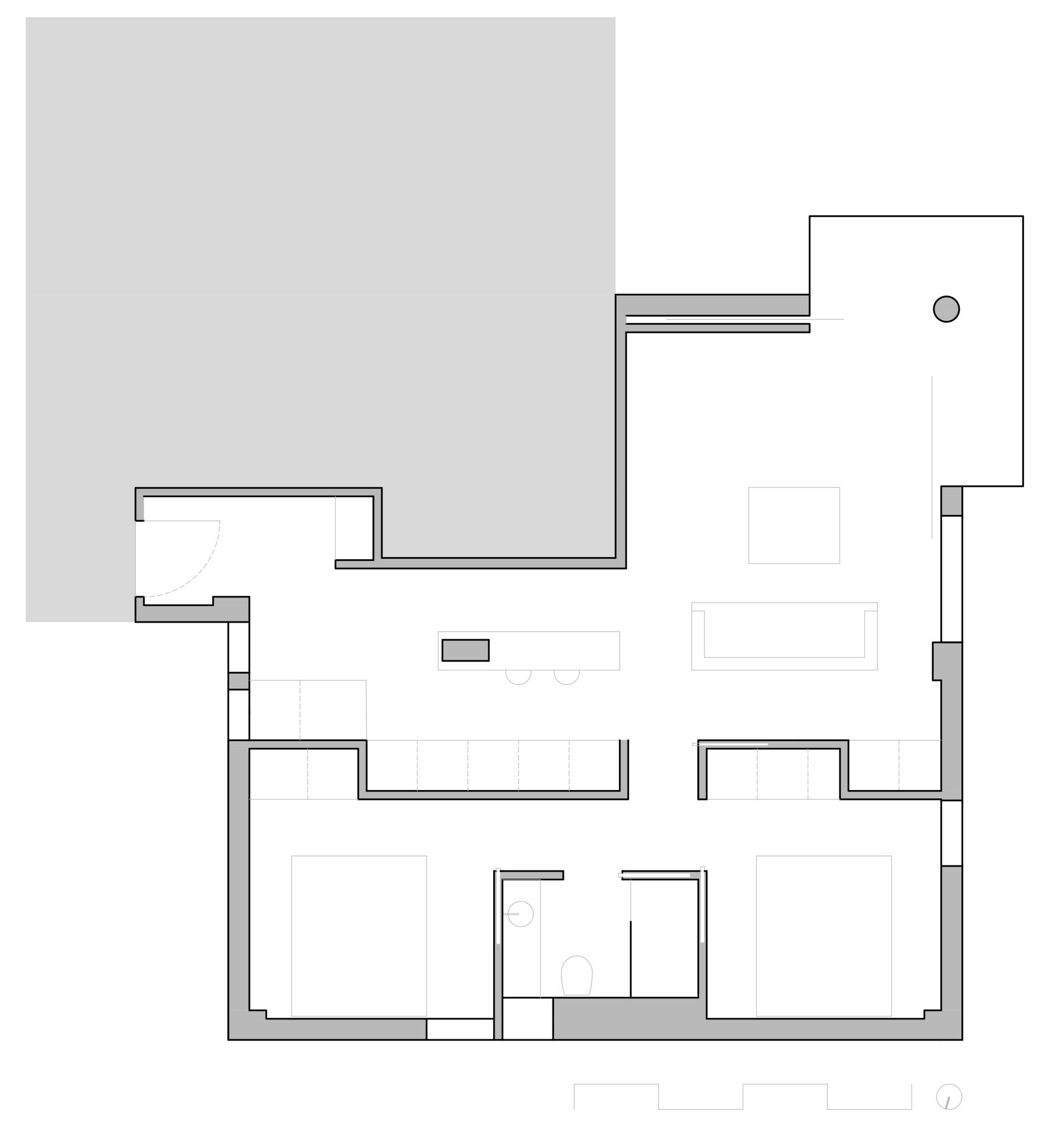Comprehensive renovation of HS Calvià apartment
Refined geometries, the beauty of simplicity.
BUILDING
The project is located in a building on the seafront in Calvià, carried out by a prestigious architecture firm in the 1960s. This set of three 10-story buildings stands out for rising above the common garden areas supported by thick concrete columns that free up the ground floors and allow direct views over the garden and the sea from the access level. Each floor is made up of four apartments for second residences of about 70m2 each.
INTERVENTION
We found ourselves in a poorly distributed house, excessively compartmentalized and with direct access to the kitchen and, through a corridor, one reached the living room and the dining room. Our intervention proposes to free all the interior space. Our intention is evident when opening the front door and accessing a large multifunctional space with a living room, dining room and open kitchen with lots of natural lighting, in which the kitchen, as shown in the image, is integrated as one more part of the interior furniture. . This room opens completely to the south, where we have views of the bay of Palma and the sea, proposing a large corner carpentry that, being completely open, converts the living room into a large porch overlooking the sea. The bedrooms are located on the north façade, with smaller openings to the façade. The materials chosen are mainly natural, among which oak wood and calacatta marble stand out. We especially work on purifying the geometries to achieve the beauty of simplicity within a balance of functionality and materials.
AIM
Our client, who has owned the house for many years, wanted to carry out a global update of the property in order to enjoy his holidays in Mallorca even more. We are enthusiastically approaching this new project that involves the complete redistribution of spaces in a building with many possibilities in which only the façade walls and the structure are the limits to our creativity.






