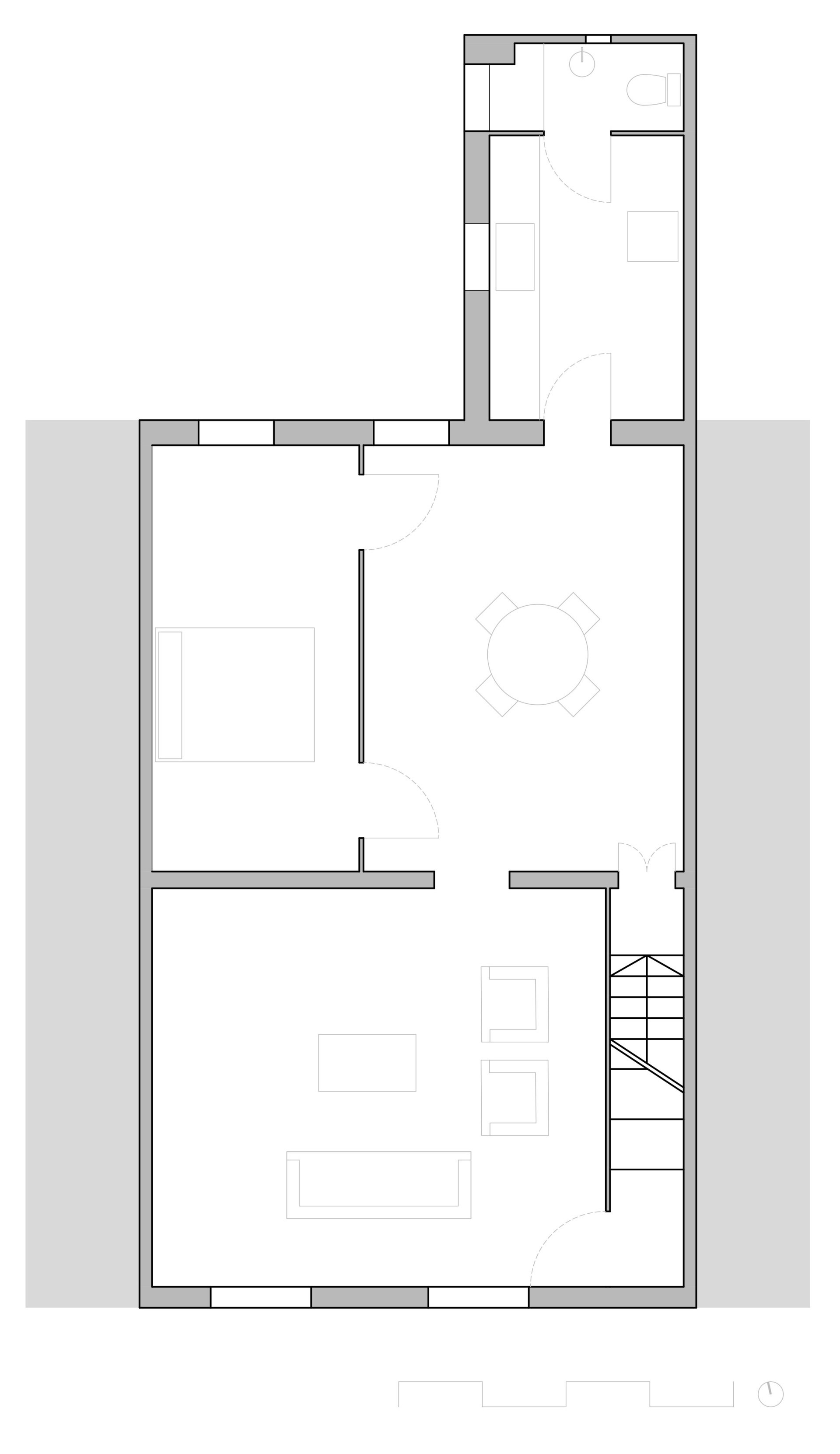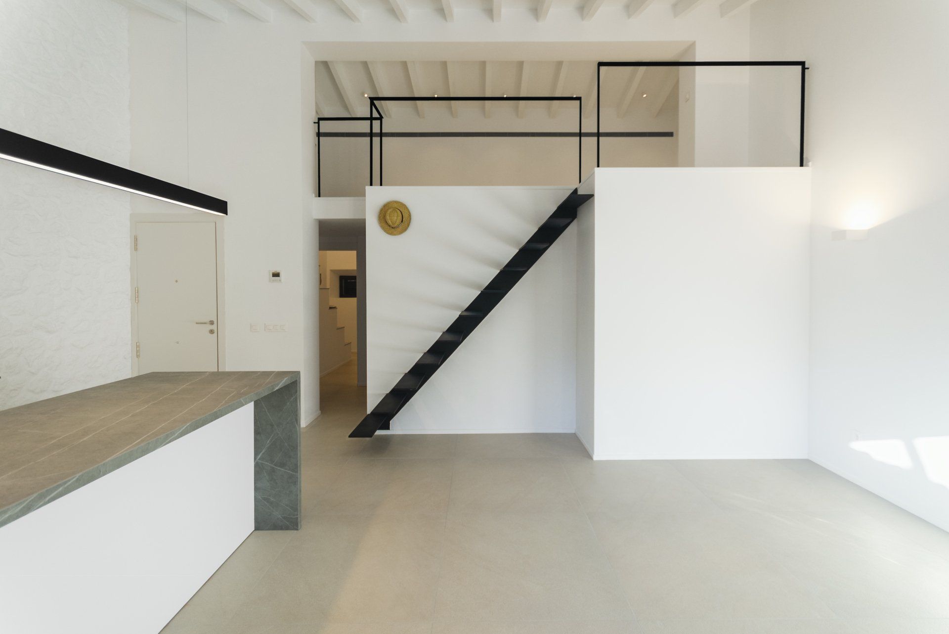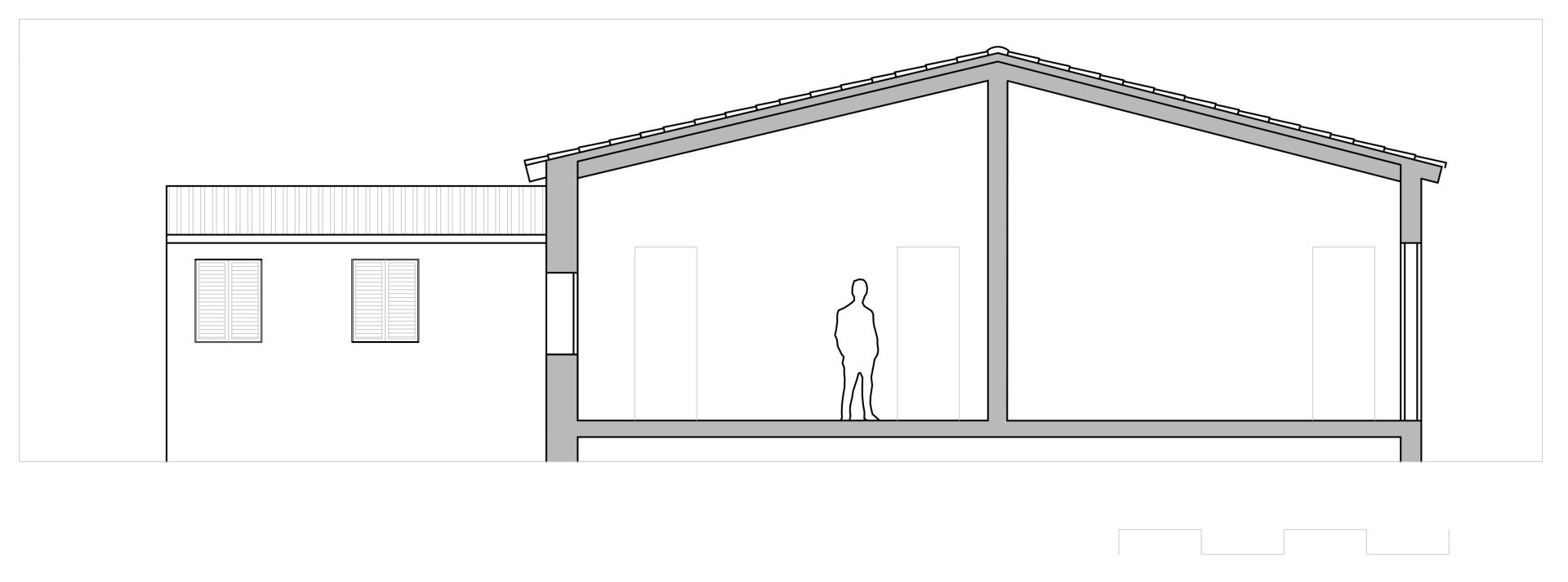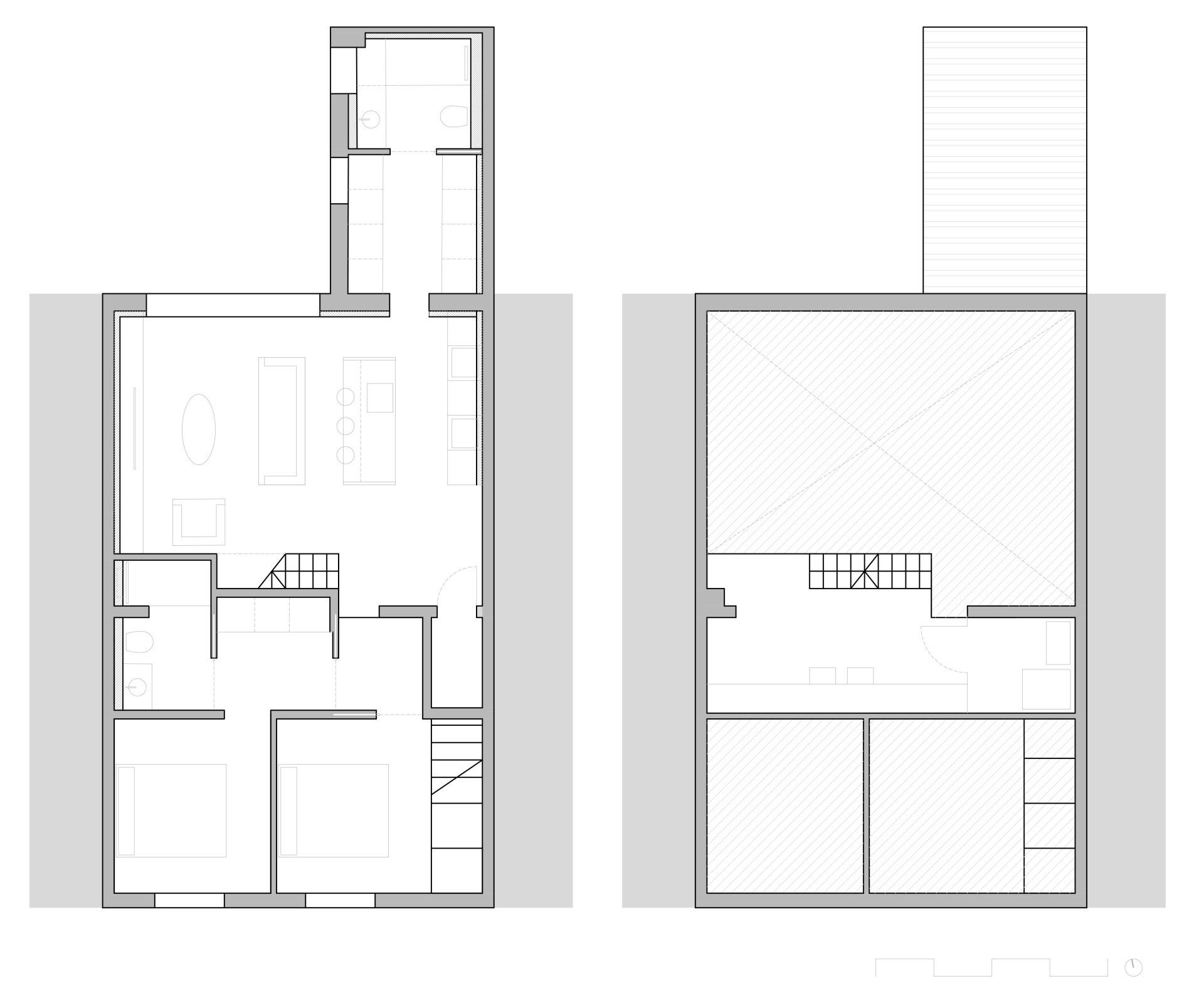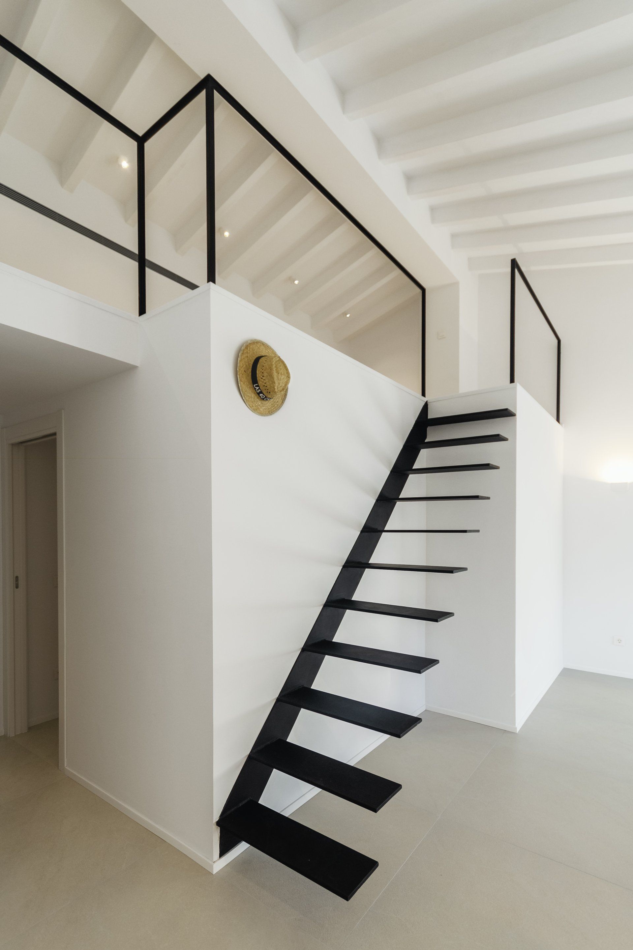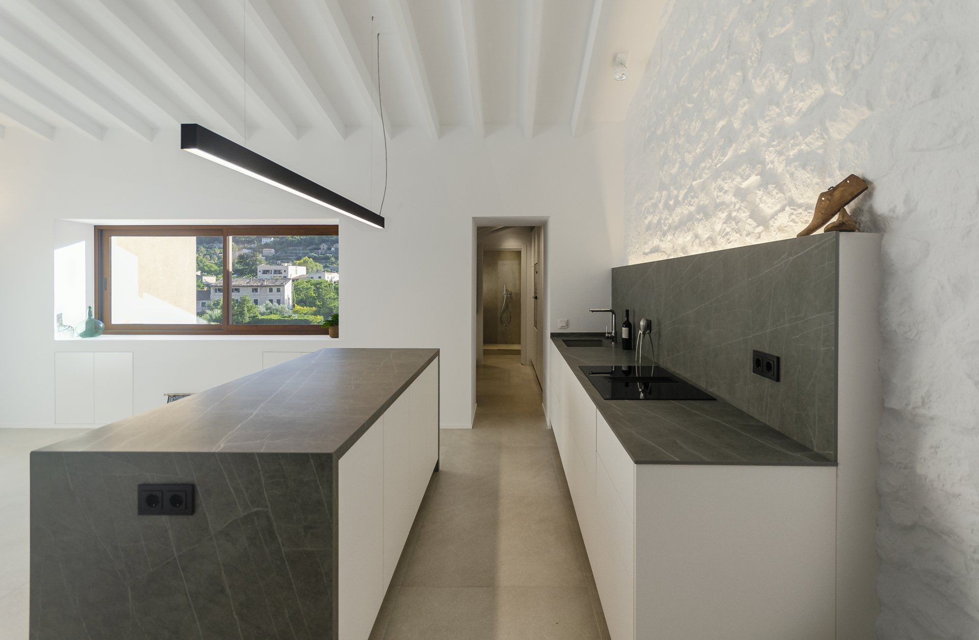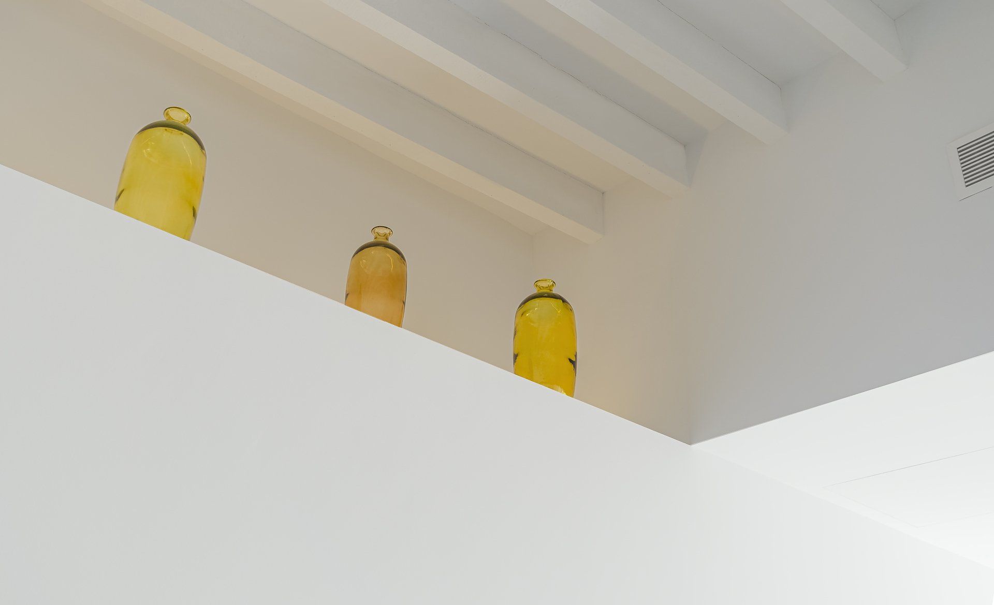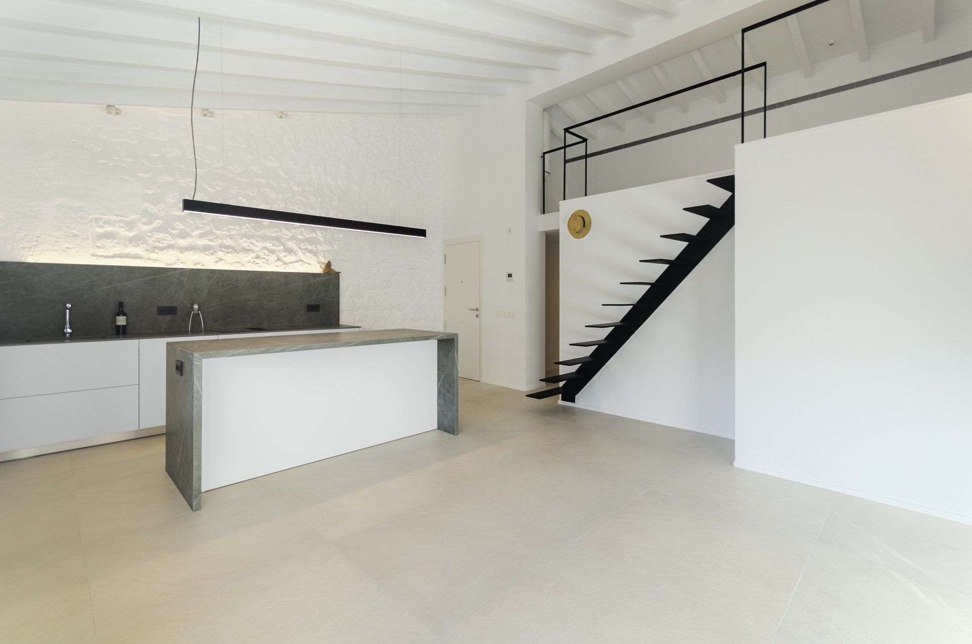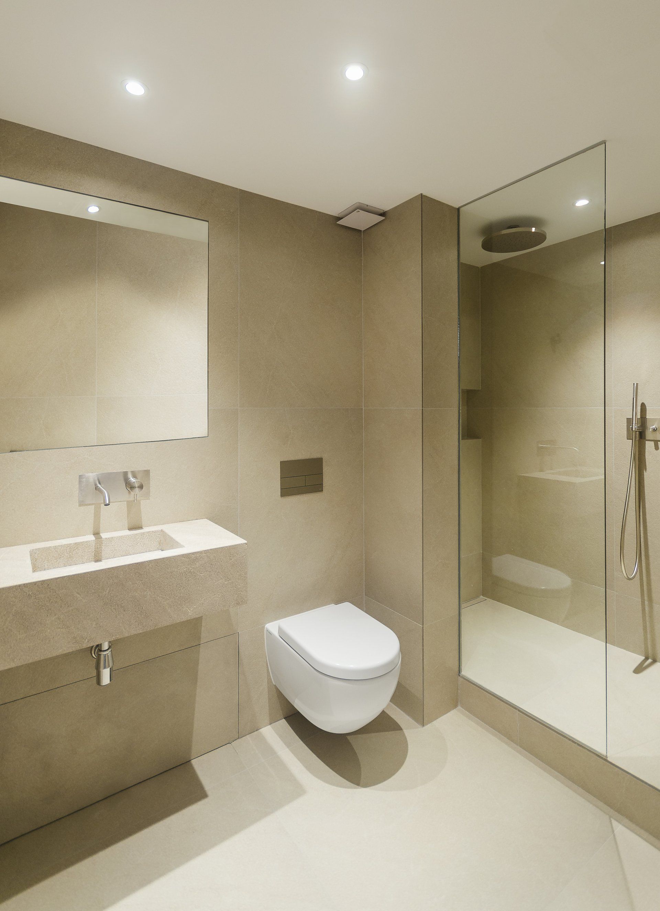Comprehensive reform and interior design DF Sóller
Design, modernity and tradition in the golden valley.
LOCATION
Our architecture and integral reform project takes us on this occasion to Soller, a charming little town located in the northeast of Mallorca, a perfect example of beauty and tradition of the island. The name of Soller comes from its Arab past Sulliar and means Gold, in the past the valley was already known for its wealth. Located in the middle of a valley practically isolated by the Serra until the 20th century, it prospered thanks to the trade of its famous oranges that were exported to France from Port de Sóller. This link and a strong plague that affected the orange trees in 1865 led many Sollerics to emigrate to France, and later return with fortunes, some of which led to the construction of the magnificent modernist buildings that can be seen in the center of town, one of the best preserved and most architecturally interesting in Majorca.
LIVING PLACE
The house is located in a building in the old town of Sóller, very close to the center, built at the beginning of the s. XX, consists of a ground floor plus two heights. The apartment that is the object of our architecture and design project is located on the second floor, the sloping gabled roof gives it very high ceilings of more than four meters. Since the 1950s, the floor has been used as an office and has remained closed for the last ten years. Rehabilitation presents, therefore, many initial problems, not only those due to the obvious deterioration of abandonment, but also a very poor distribution. The house that we must reform consists of about ninety square meters, it is arranged in a rectangular plan with an appendix, formed by two openings divided by a central load-bearing wall.
AIM
Our clients are a couple without children who are looking for a second residence where they can disconnect and enjoy their free time, a haven of tranquility to rest cradled between the Serra de Tramuntana and the Mediterranean Sea. We will carry out a comprehensive reform maximizing the available space, we are allowed all the creative freedom to obtain the best possible result.
INTERVENTION
The most structuring decision of our architect consists of eliminating the internal load-bearing wall that divided the house, freeing up the space allowing light to flow, providing a greater sensation of spaciousness. To maximize the available area, we proceed to create two habitable levels in the central part of the apartment, taking advantage of the gabled roof, which at this point is over four meters high. We have a cozy loft in the upper part that constitutes a work area that opens onto the large living-dining room-kitchen space and we place a bathroom and dressing room in the lower part. On the rear façade, in the living room, there were two small windows that barely illuminated the space, our architect plans to join them creating a large window that, in addition to providing more light, frames the wonderful views of the Serra de Tramuntana from which our clients will be able to enjoy sitting on the sofa. In the remaining appendix, it is planned as a mixed kitchen and laundry area, leaving a small secondary bathroom in the background that serves the second bedroom. Regarding the interior design, in the treatment of the finishes, white stands out, with details in black, stone and wood. The predominance of white always achieves the greatest possible luminosity, in this case we played with the different textures of the white finishes on the walls, the wooden beams highlighting the original stone wall recovered in the day area. We reserve black to enhance the most significant elements, such as the iron staircase with suspended steps. The kitchen is considered almost as part of the furniture, designing only low volumes, with white furniture and a countertop in gray tones. The careful lighting helps to create different environments depending on the time and use of the day. One of these environments, due to its peculiarity, is the one that has been designed with the large white stone wall. Our rehabilitation not only conserves and recovers previously existing elements, such as the wooden beams, but also discovers and enhances others that remained hidden, such as the stone wall, initially covered in plaster, which becomes an element of ambient lighting that is highly representative of This design project Our architecture office frees spaces and light, even expanding the living area. It manages to combine design, modernity and tradition.



