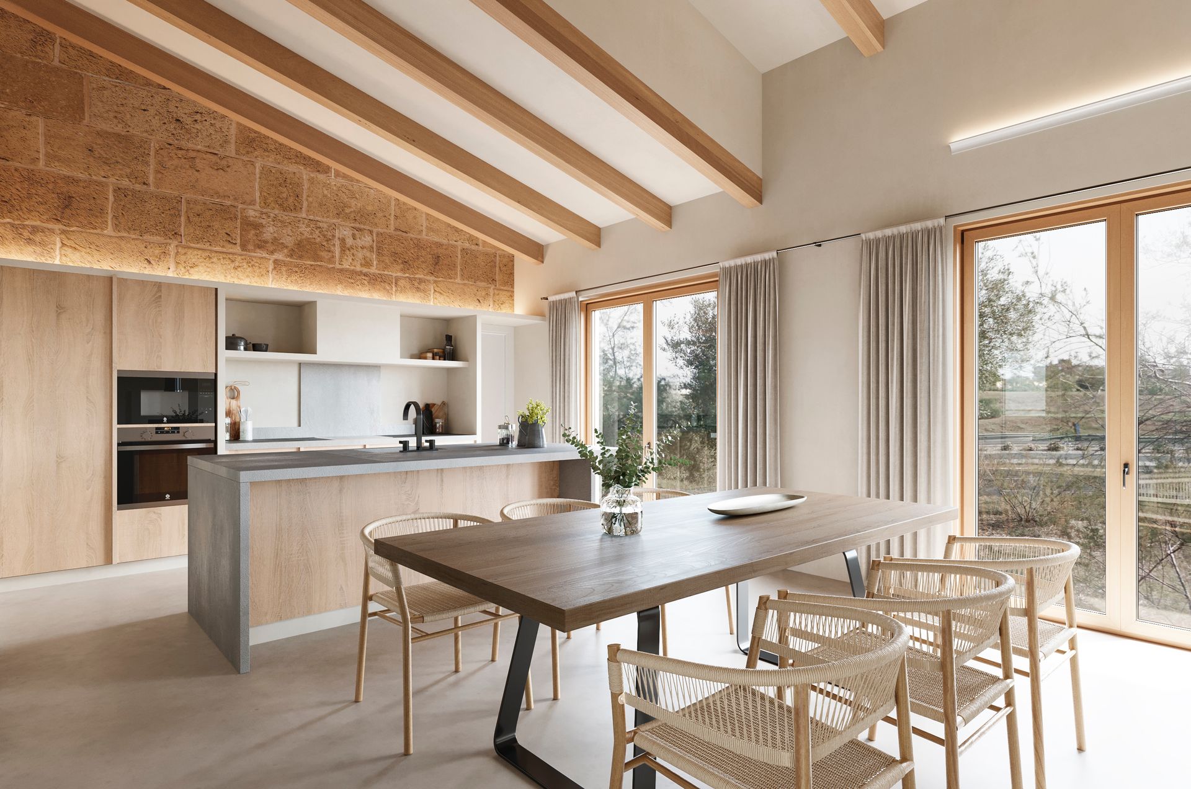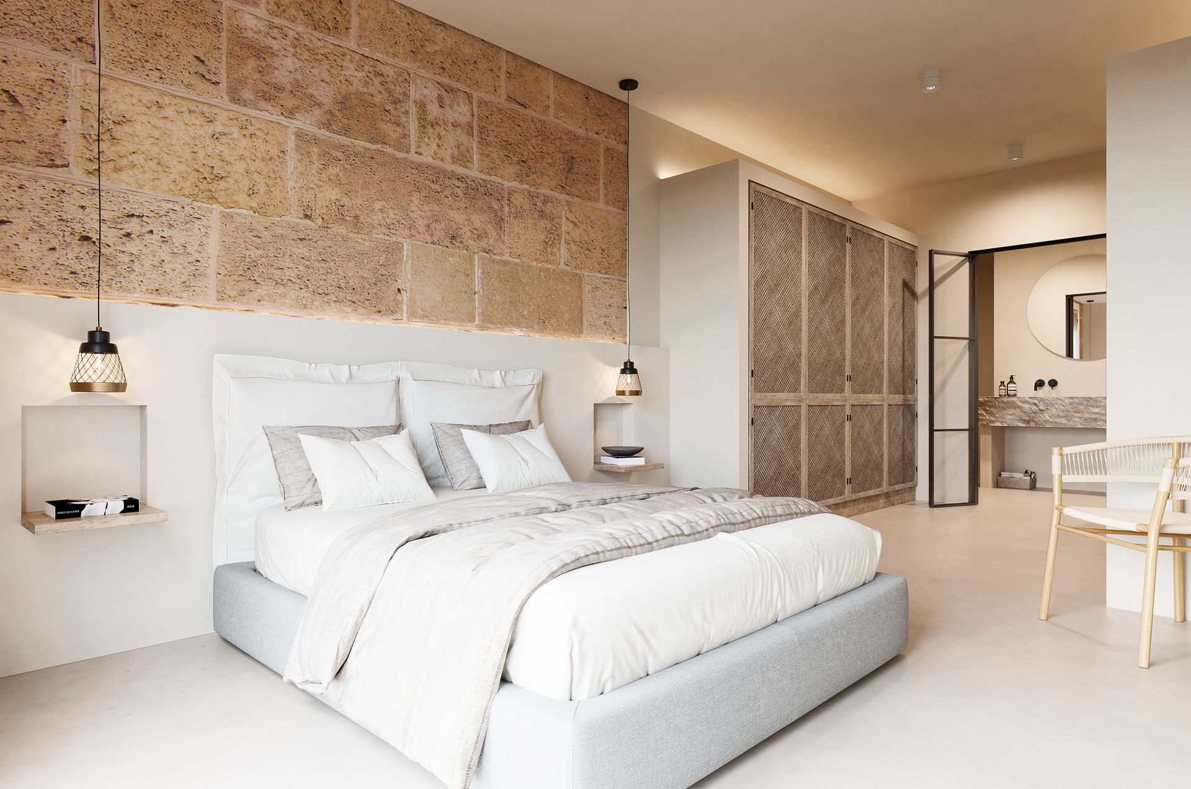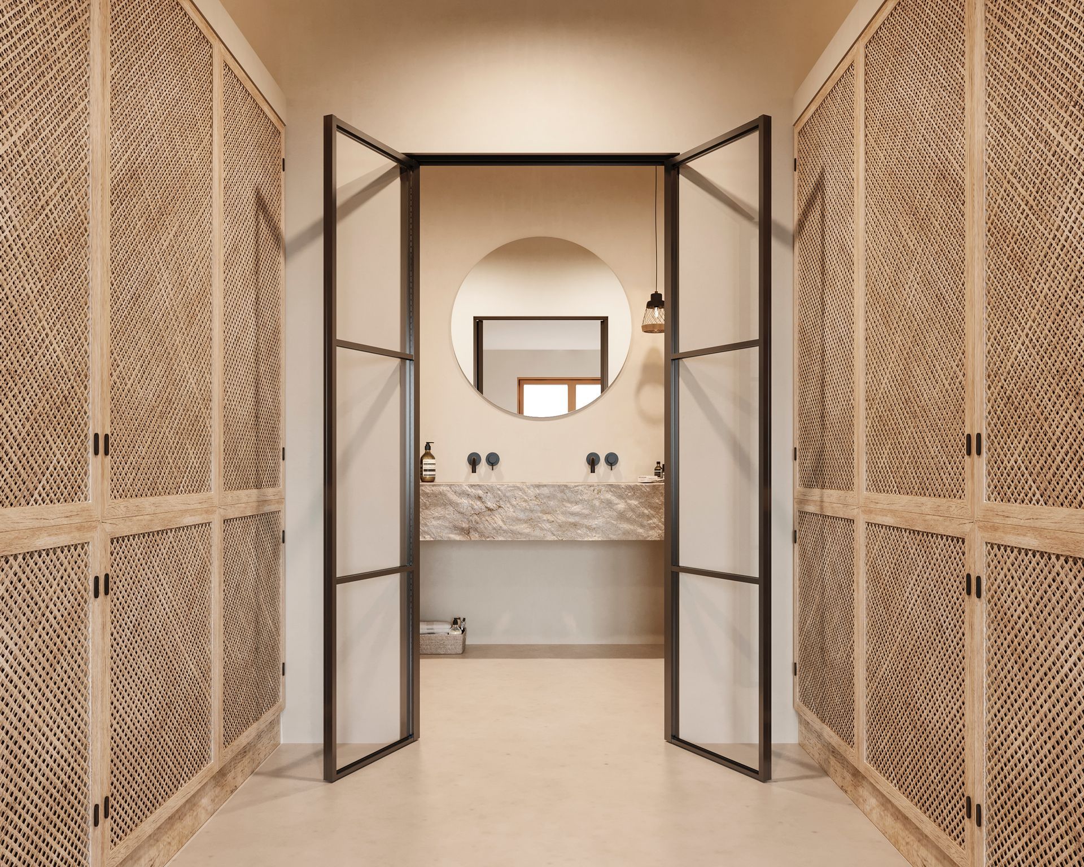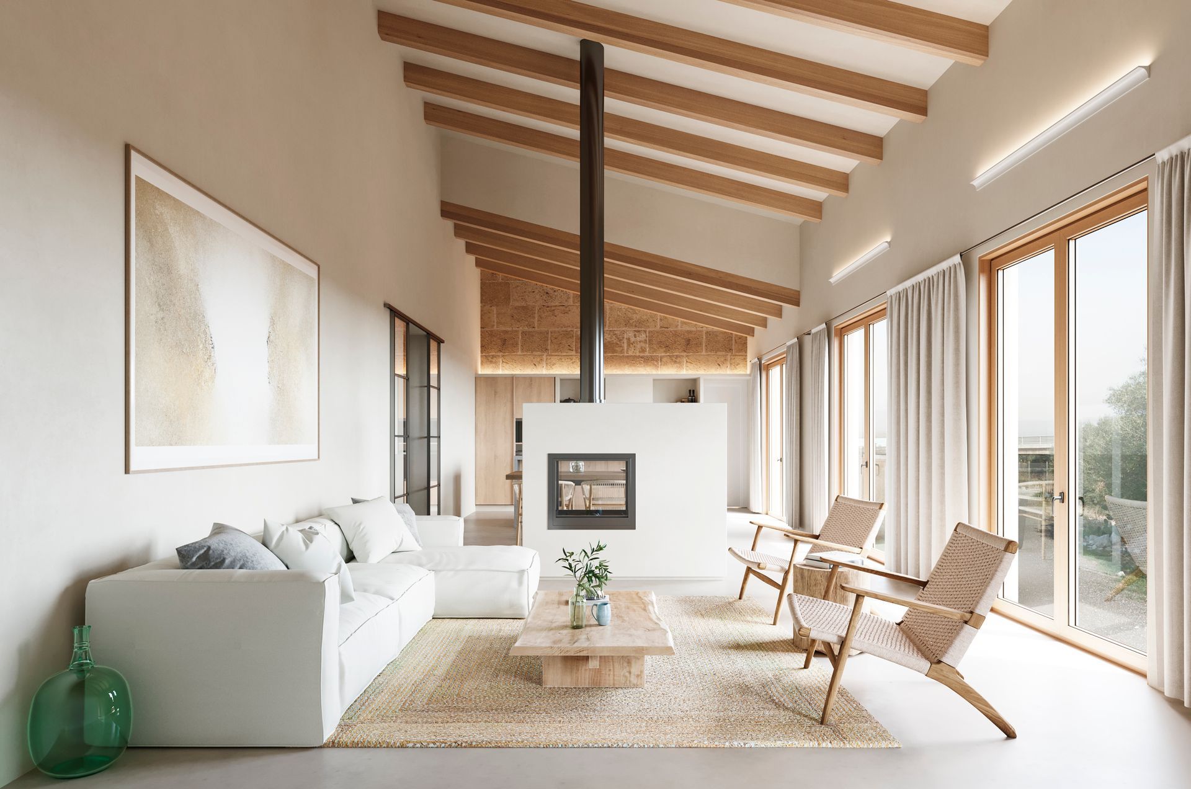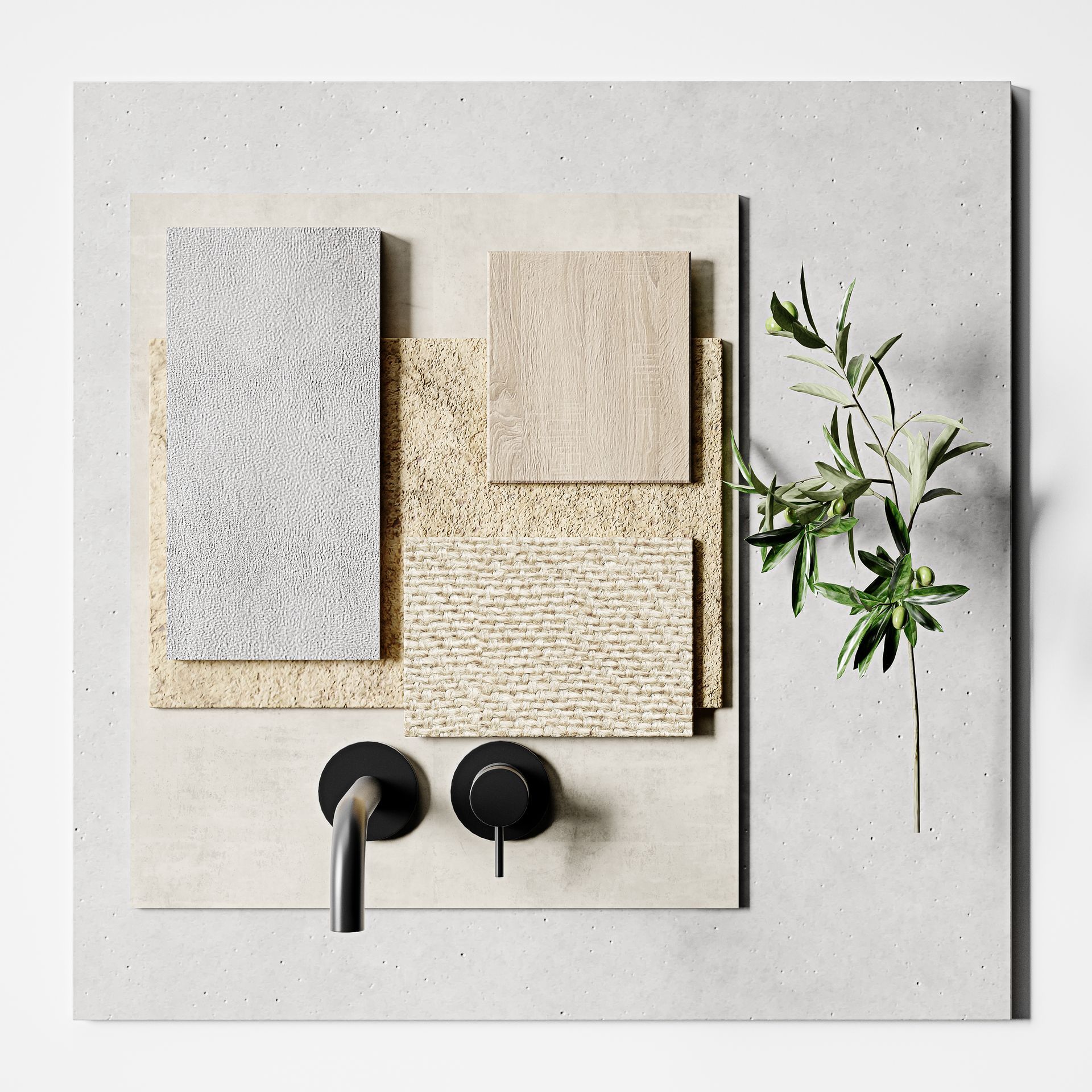TM House in Palma de Mallorca
The current owner entrusted us with a house where to enjoy long periods of time with all the comforts both in winter and summer, addressing the rearrangement of the entire interior space.
The first decision of our architecture office for this project is to recover a more traditional interior image in which the geometry of the roofs is easily recognizable, thus proposing the recovery in a large part of the house of the central wall typical of two-sided constructions. slopes.
Another important requirement is that the house can be used by both the owner couple and any guests they may have, even functioning as an independent house when it is only being used by the couple.
That is why a distribution of the interior program is proposed based on the two aspects of the roof.
In the south-facing area, with the best orientation and overlooking the garden, are the rooms that will be used the most throughout the year, such as the living room, the dining room, the kitchen and the master bedroom with en suite bathroom. suite room.
On the slope to the north we find several bedrooms.



