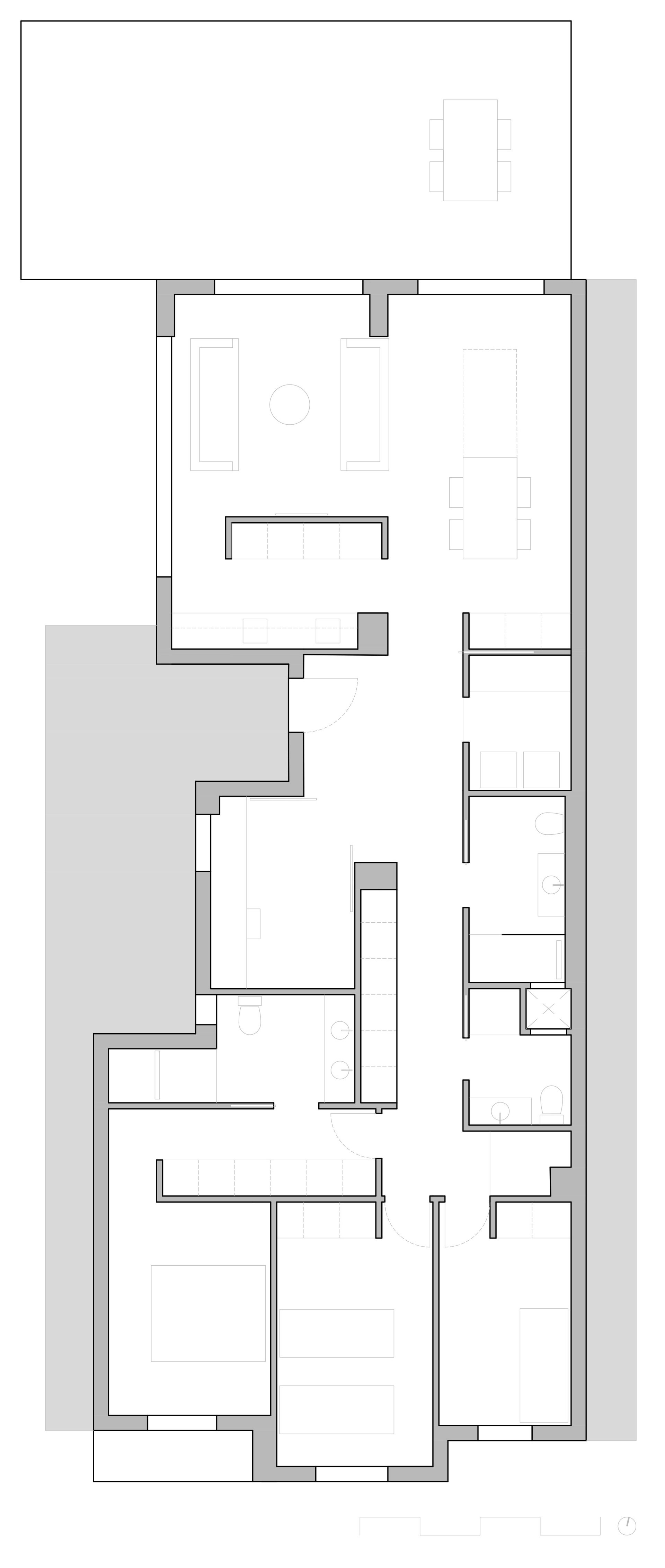Comprehensive reform MG Nuredunna penthouse
LOCATION
Our design and renovation project is located in the Las Avenidas area in Palma de Mallorca, Balearic Islands, in Spain. Las Avenidas are a total of six main roads that follow the route of the old city walls creating a circular crown that channels traffic around the old town and marks the line of the expansion of the city at the beginning of the s. xx. The area is the heart of business in Palma, exhibiting a more intense pace than the rest of the city. It is characterized by having the most representative office buildings in Palma, department stores, large fashion chains that coexist with the tallest apartment blocks in the city and new high-end projects.
LIVING PLACE
The construction dates from the seventies in which the area experienced its great urban expansion, responding its architecture to the typical of the time. Rectangular floor plan with two façades facing the street and behind the block patio, with intermediate interior patios to provide light and ventilation to the house. It is a house with five bedrooms, a bathroom and a small toilet, standing out for its sixty square meter terrace with spectacular views over the roofs of Palma. It is in a state of obvious deterioration due to the passage of time as it has not undergone any rehabilitation since the time of its construction.
AIM
Our client is a family with three young children. The requirements for this architecture and comprehensive reform project were very clear: - Four rooms are enough, but larger than a couple of the current ones. - Have a previously non-existent en-suite bathroom in the master bedroom - Multipurpose space to play, study or frequently host guests. - Having a large storage area as the building does not have a storage room and generally provide the floor with many cabinets.
INTERVENTION
The access to the house was produced by an excessively deep hall and wasted by a simple closet that is replaced by a large "mixture drawer" required by the client to store bikes, suitcases... On the left is the day area where our architect creates a unique living-dining-kitchen environment open to the large terrace overlooking the city. We removed the partition from a small closed gallery that overlooked a semi-open patio, providing the room with a large orientation window that floods the room with light. We designed a tall piece of furniture that provides discretion to the kitchen while allowing us to place the television on the other side where the sofas are. Our architects redistributed the two smaller rooms so that to the right of the hall there is a larger multipurpose room than the previous one and with a semi-open design to the hall allowing a diagonal visual that provides a greater sensation of spaciousness. The remaining space of those two previous bedrooms is incorporated into the new master suite bathroom. We took advantage of the corridor in the night area with many meters of cabinets as requested by the client. The part of the corridor that formed an "L" is incorporated into the master suite, becoming the dressing area that separates the bedroom from the bathroom. The intervention of our firm of architects carries out a distribution to the total satisfaction of the client that maximizes space and natural lighting, achieving a greater sensation of spaciousness. In short, a very functional design penthouse.




